1103 5th Ave SW, Altoona, IA 50009
| Listing ID |
10896853 |
|
|
|
| Property Type |
House |
|
|
|
| County |
Polk |
|
|
|
|
|
Updated 2 Story Home in Altoona!!
OPEN HOUSE SUNDAY 1PM TO 4PM July 26th. CONTACT LISTING AGENT FOR SHOWINGS. Pristine 2 Story Home in Altoona!! Location, location, location. This beautiful 4 bed 2 story home is located in the heart of Altoona. Just off a Prairie Heritage Park and Bike Path this home in near shopping, grocery, and just minutes from the interstate. NO HOA!! This wonderful home has many great features. With 4 bedrooms,4 bath, a huge backyard with custom fire pit and much more! Enjoy large gathering in spacious living room with a built-in entertainment system and gas fireplace. With carpet floors and gorgeous view of the large backyard. The open Kitchen has Stainless Steel Appliances, large pantry, an abundant of counter/cabinet space and dining area. The main floor boast a large formal dining room as well. Perfect for large family gatherings or social events! Upstairs are 2 oversized bedrooms, Enormous Master Bedroom and second floor laundry room for your convivence. Both the first and second bedroom have carpet flooring, ceiling fans, and large walk-in closets. The enormous Master Bedroom has tray ceilings, massive walk-in closet and a private updated full bathroom. The finished basement has 800 sq ft of finish including a 4th bedroom and Full bathroom. The basement has a large family room area and bonus storage space too. The 4th bedroom has carpet floors and a large walk-in closet. Finally, step out back on an oversized deck with a custom firepit overlooking your huge backyard. The kids will enjoy the playset out back and you will have additional storage within the large shed. Recent updates include Roof('12), Exterior Paint('19), A/C Unit('14), Kitchen Fridge('17) and more!! 1765 sqft on the main level and 800 sqft finished in the basement.
|
- 4 Total Bedrooms
- 3 Full Baths
- 1 Half Bath
- 2565 SF
- 0.25 Acres
- Built in 1995
- 2 Stories
- Two Story Style
- Full Basement
- 800 Lower Level SF
- Lower Level: Finished
- Open Kitchen
- Oven/Range
- Refrigerator
- Dishwasher
- Microwave
- Washer
- Dryer
- Carpet Flooring
- Entry Foyer
- Living Room
- Family Room
- Primary Bedroom
- Walk-in Closet
- Kitchen
- Laundry
- First Floor Bathroom
- 1 Fireplace
- Forced Air
- Frame Construction
- Hardi-Board Siding
- Asphalt Shingles Roof
- Attached Garage
- 3 Garage Spaces
- Municipal Water
- Municipal Sewer
- Deck
- Driveway
- Park View
- Sold on 11/05/2020
- Sold for $261,000
- Buyer's Agent: Patrick Doheny
- Company: NEXT GENERATION REALTY, INC.
|
|
NEXT GENERATION REALTY, INC.
|
|
|
NEXT GENERATION REALTY, INC.
|
Listing data is deemed reliable but is NOT guaranteed accurate.
|



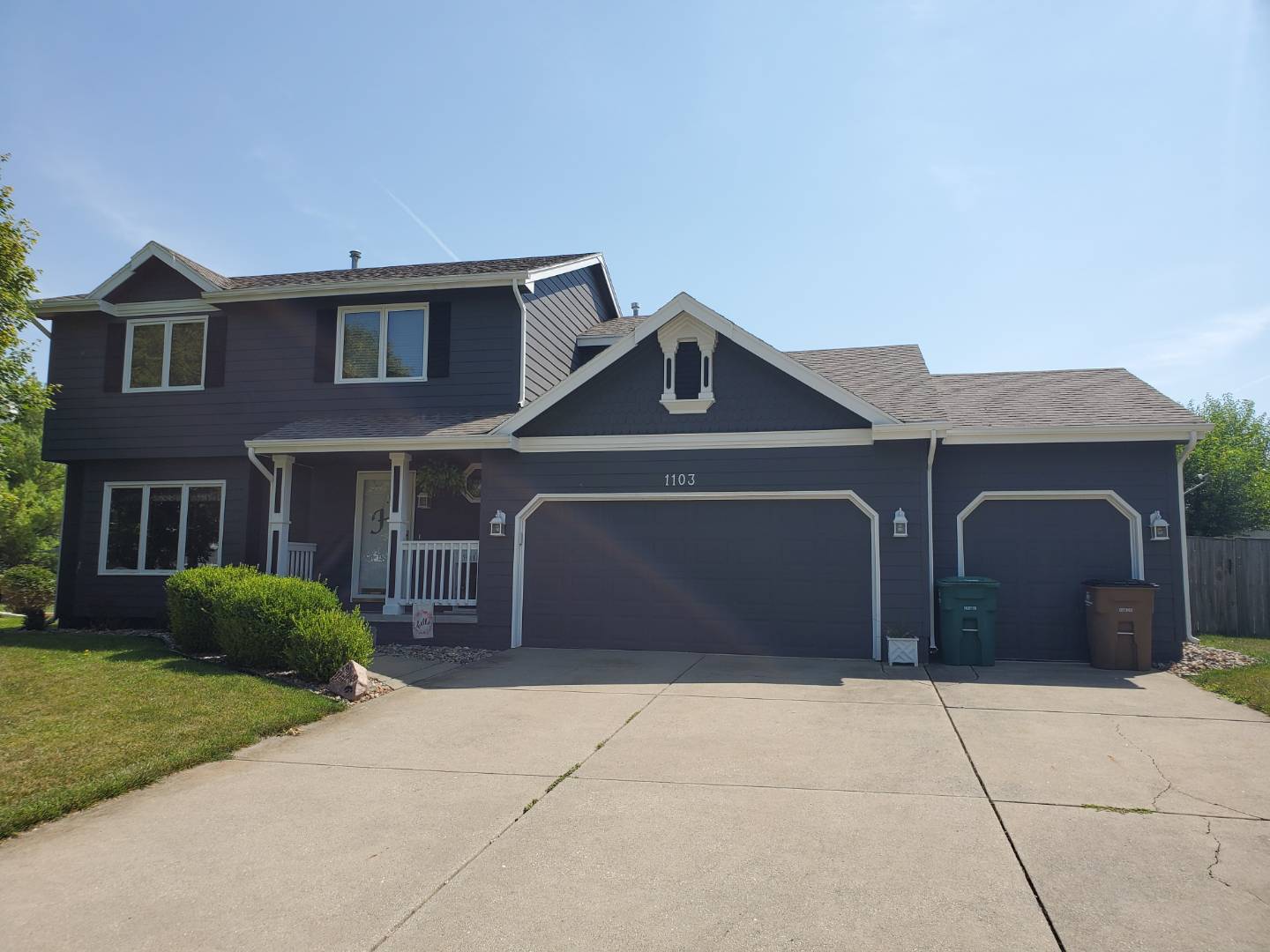



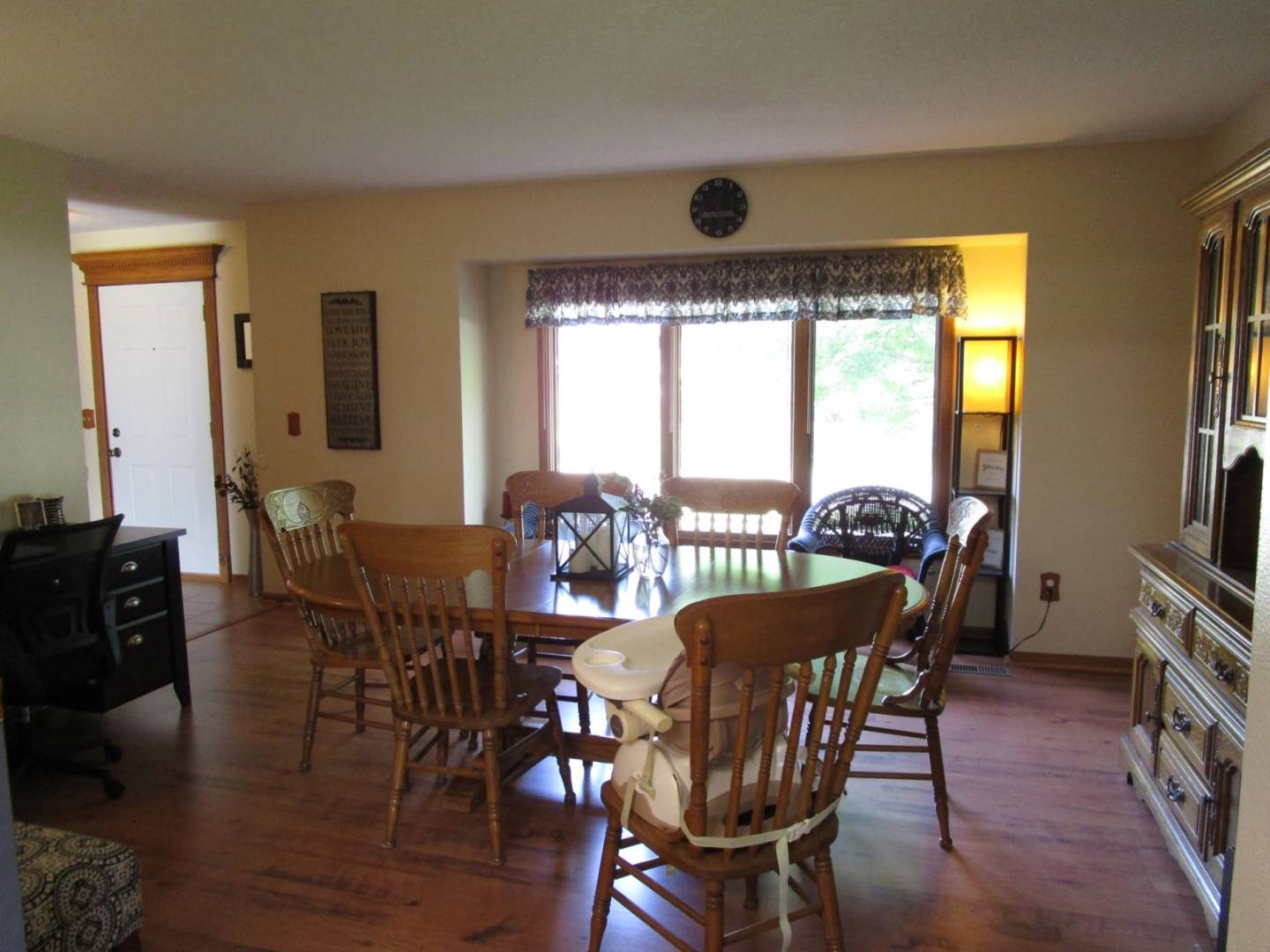 ;
;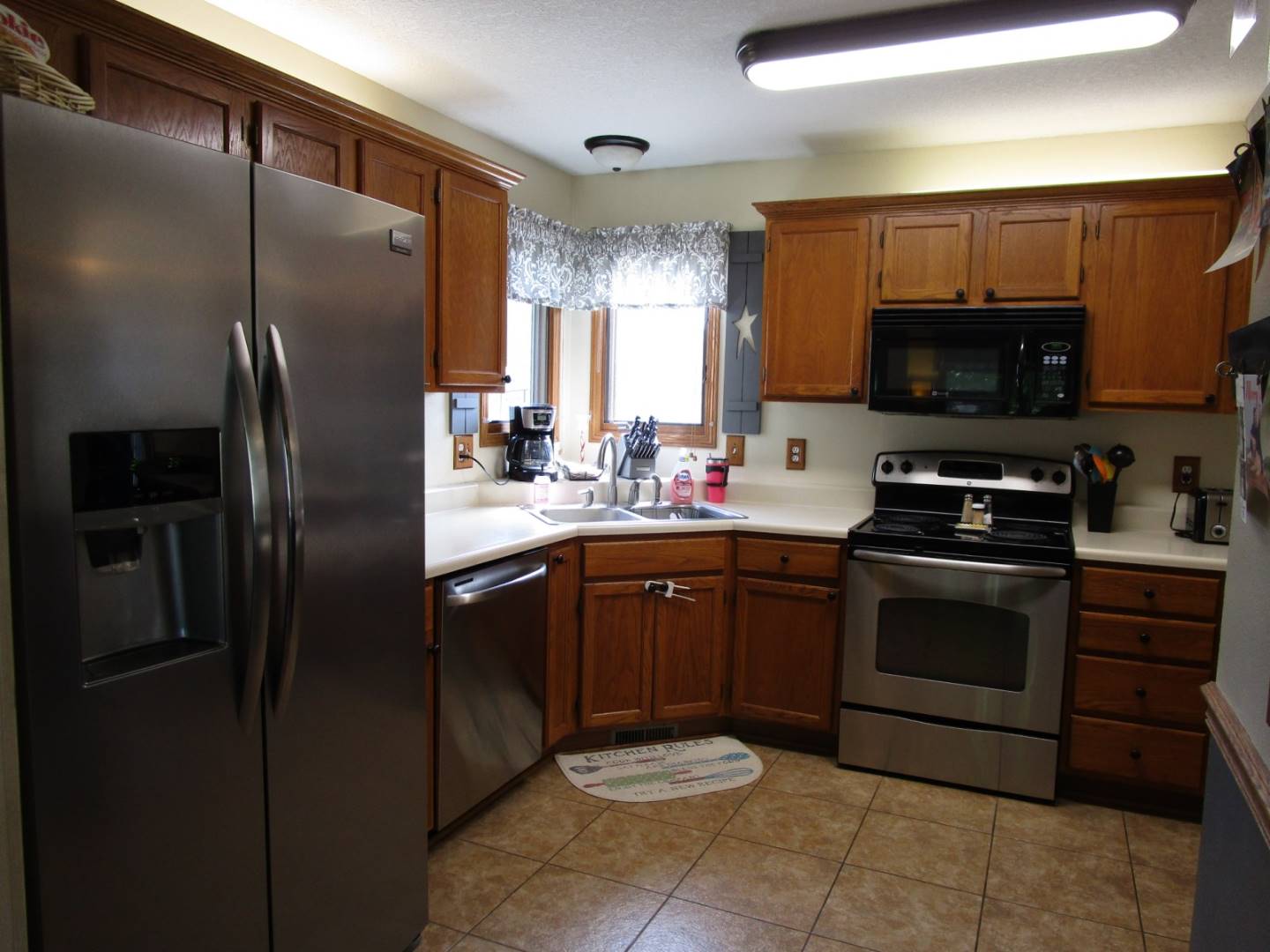 ;
;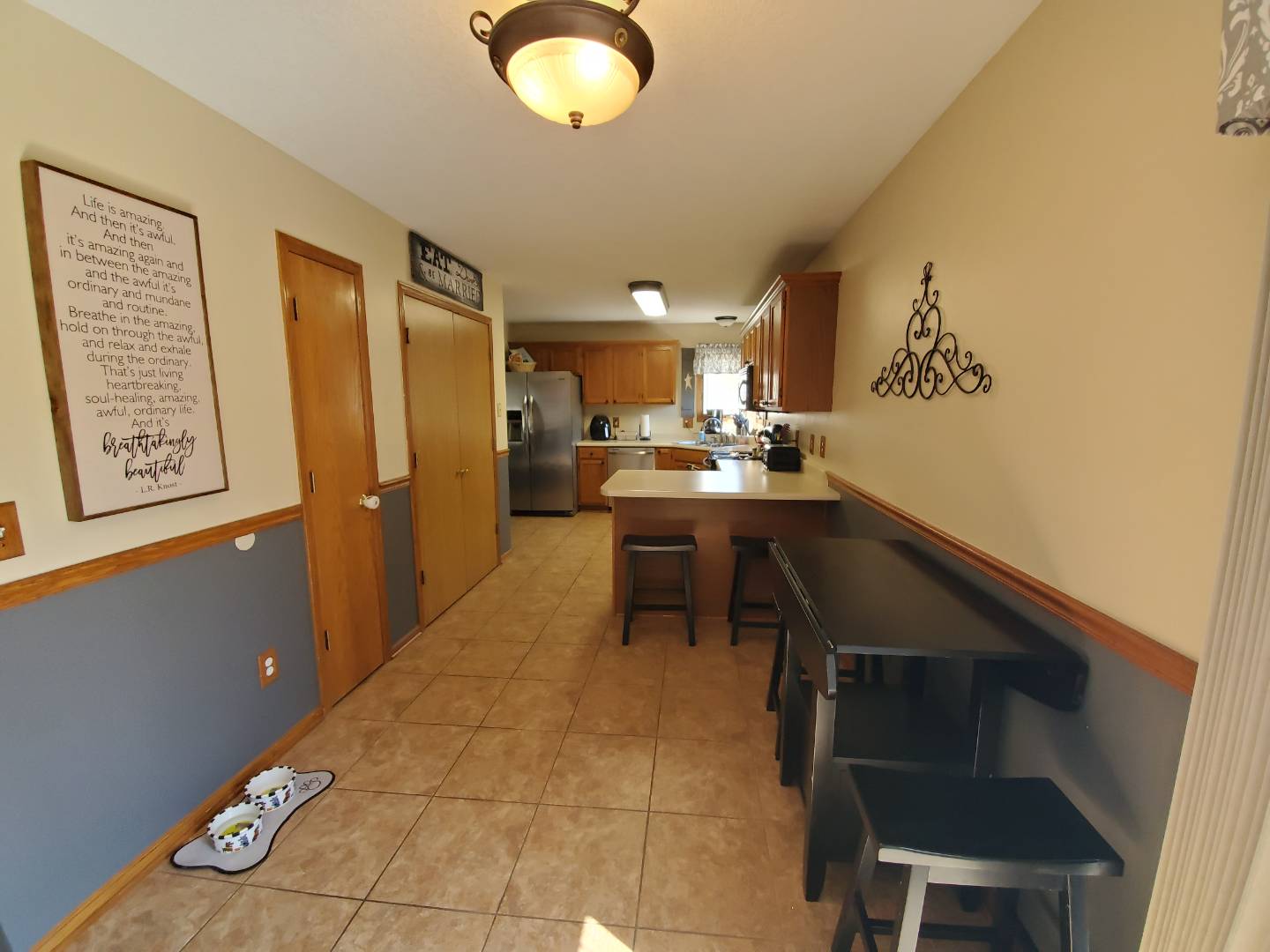 ;
;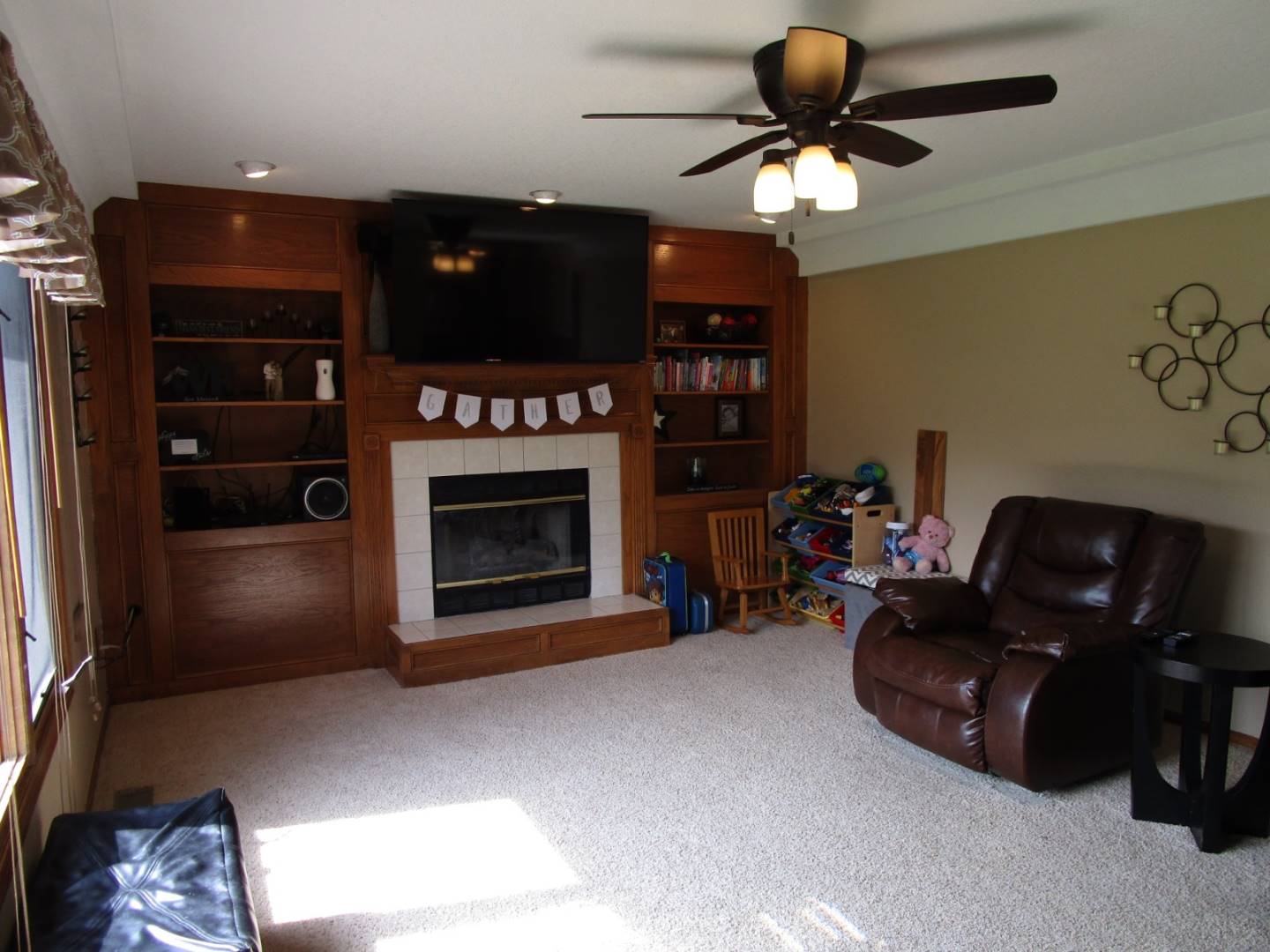 ;
;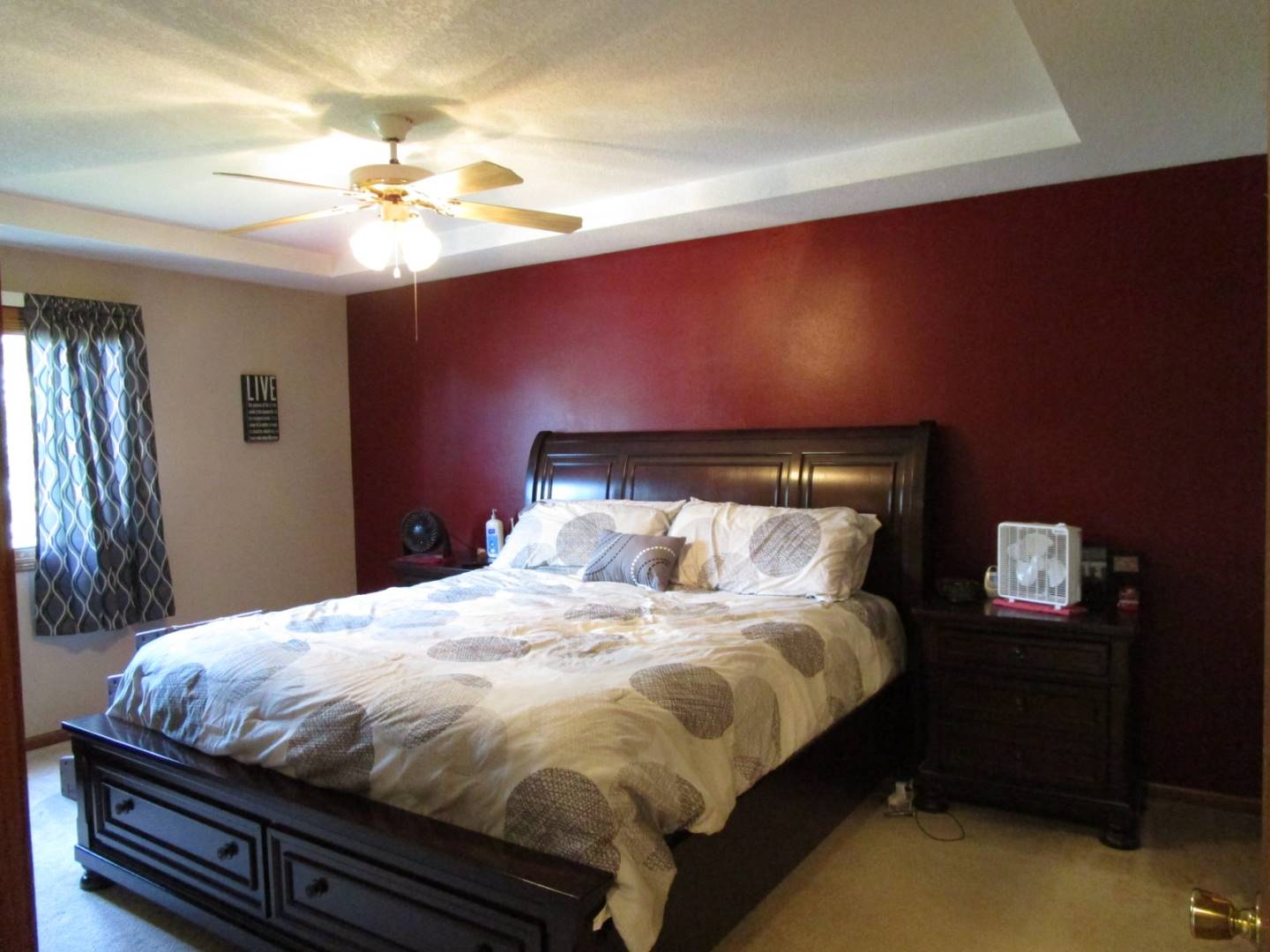 ;
;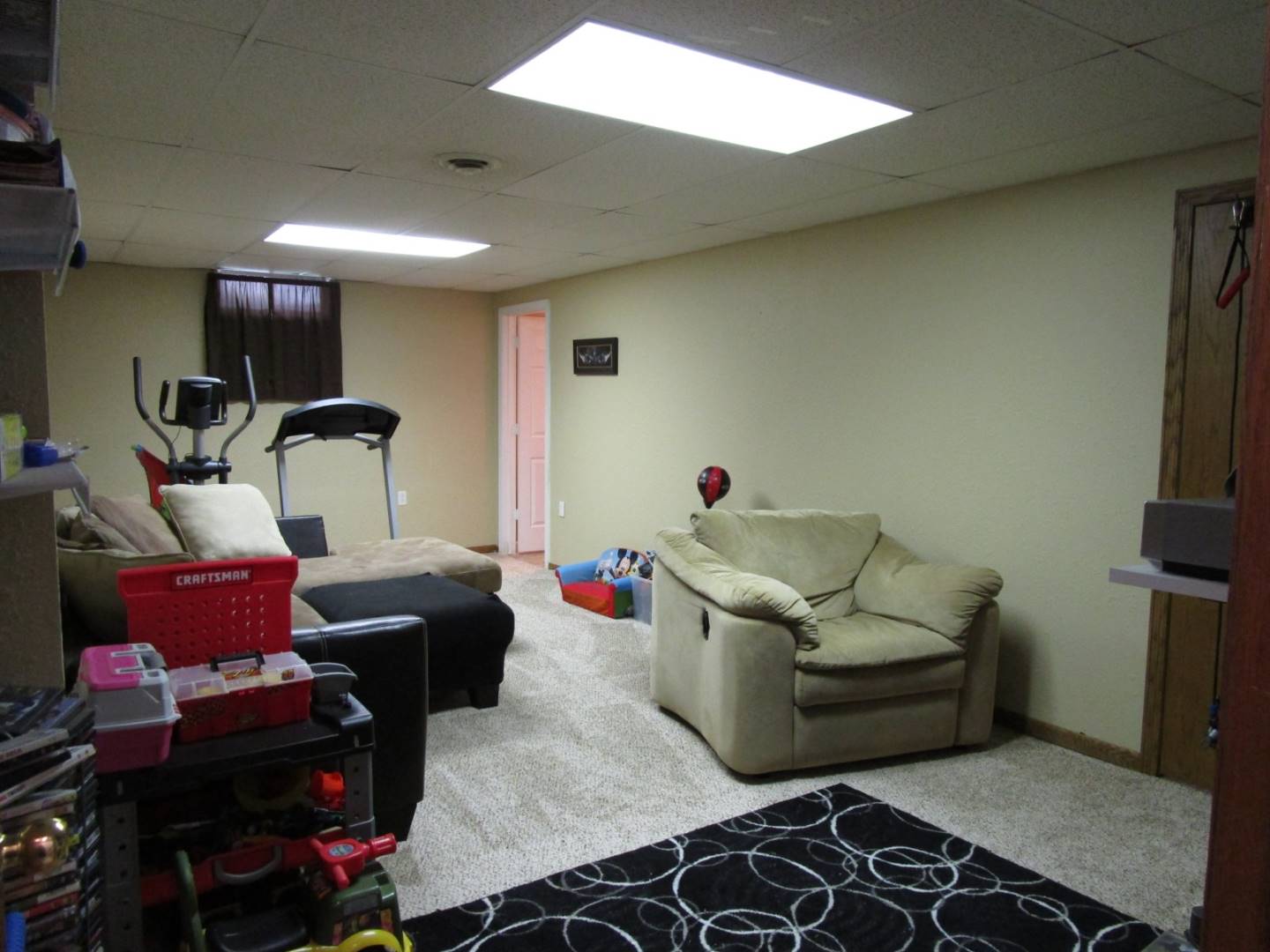 ;
;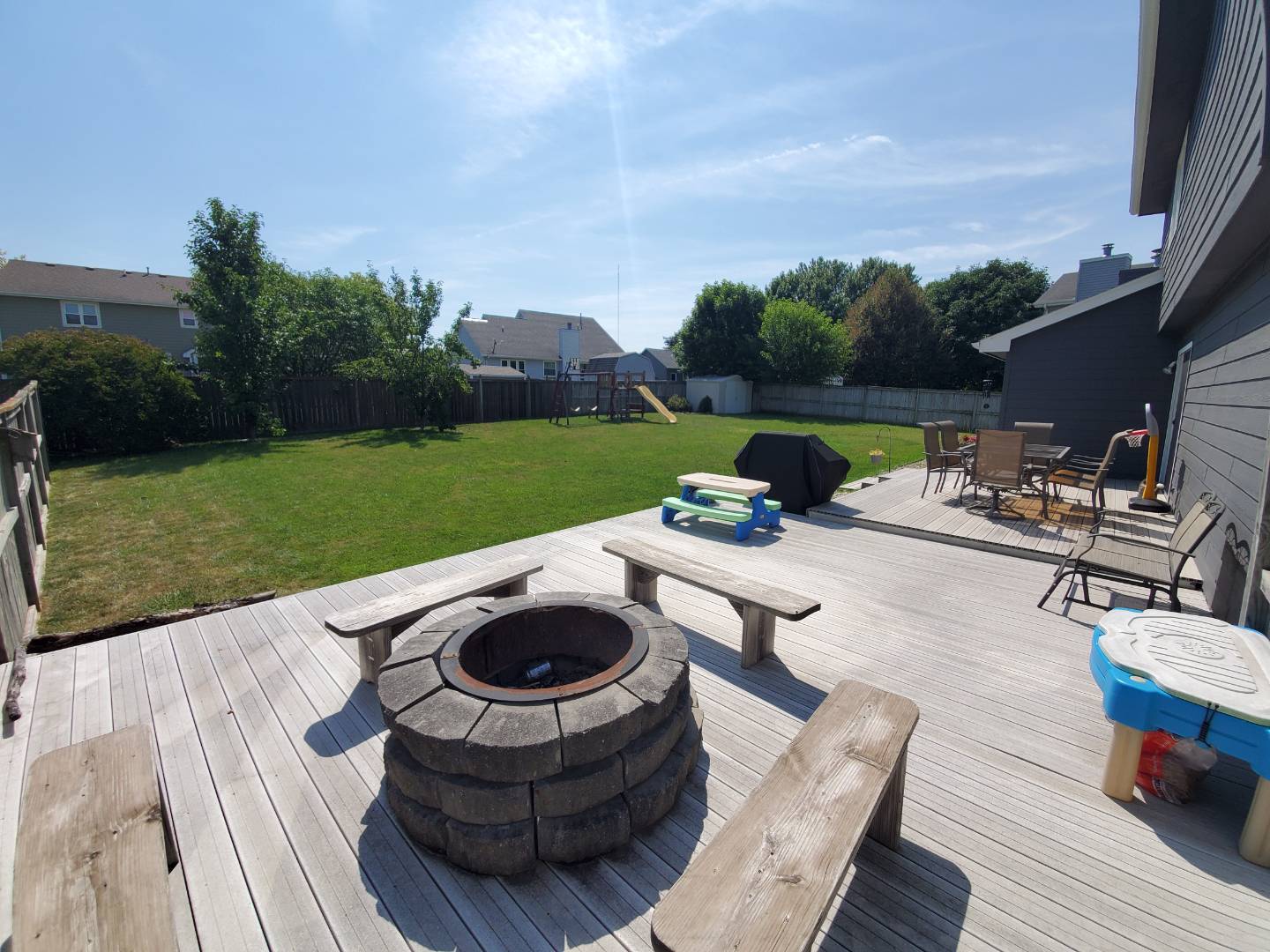 ;
;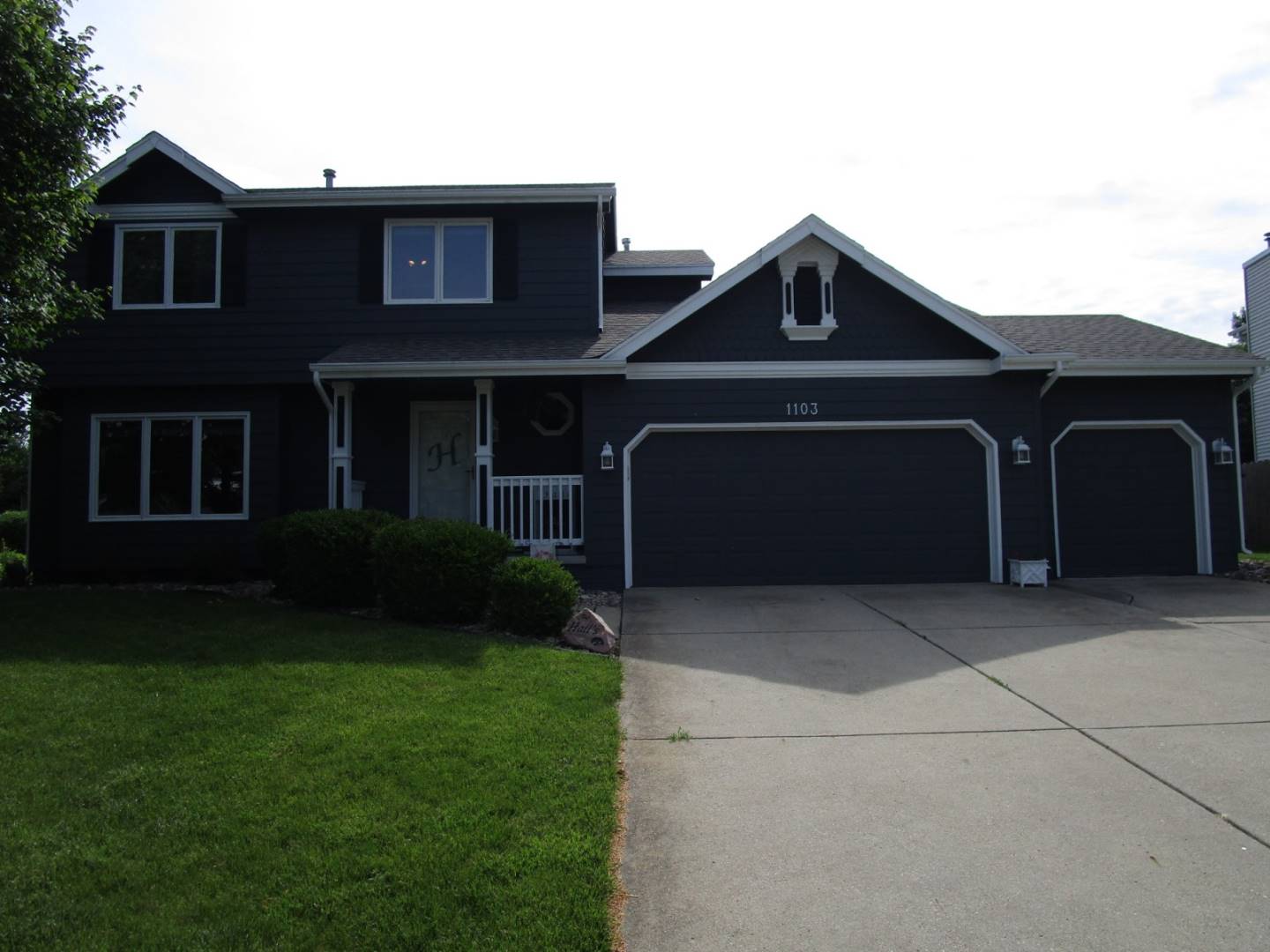 ;
;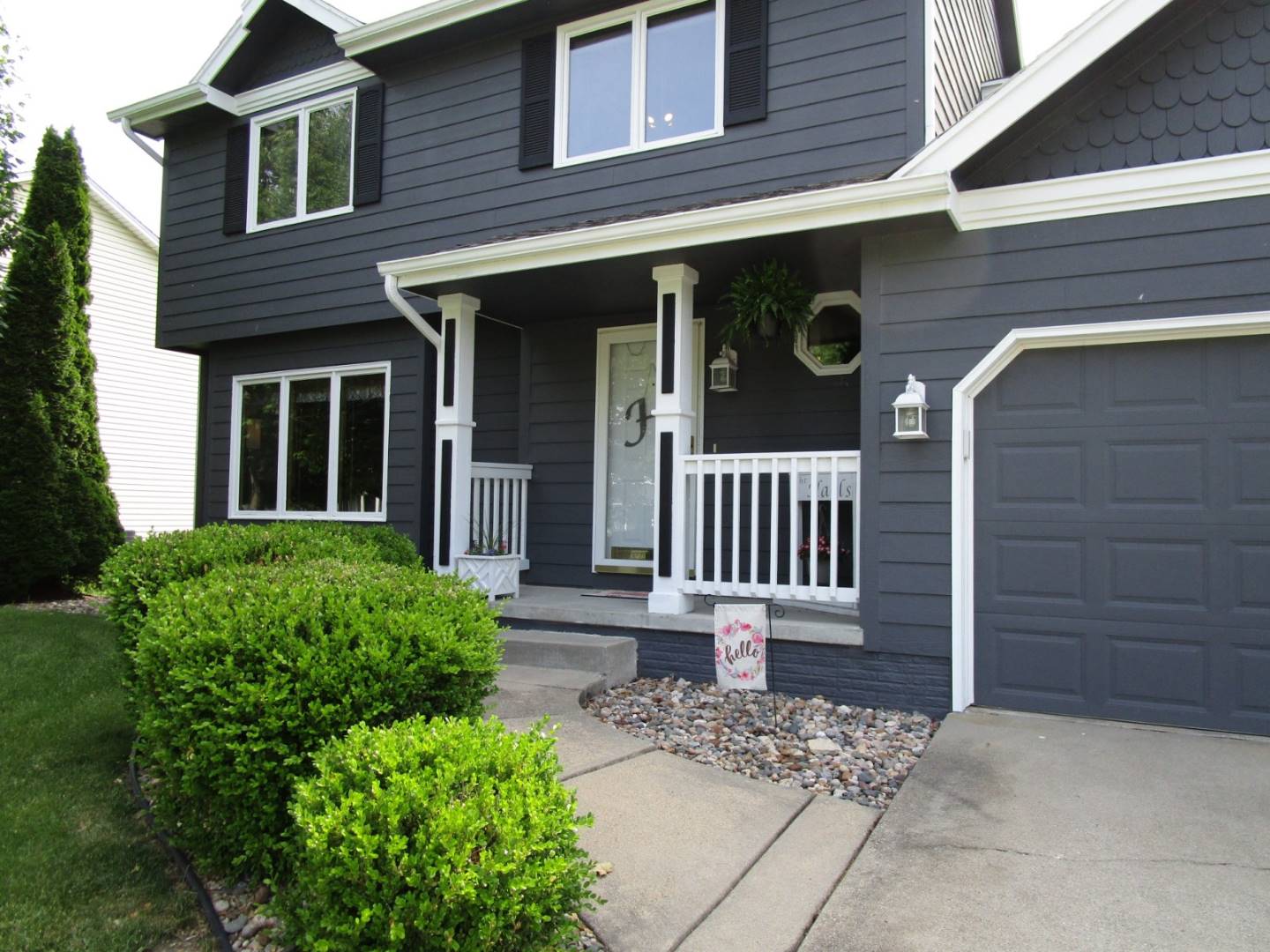 ;
;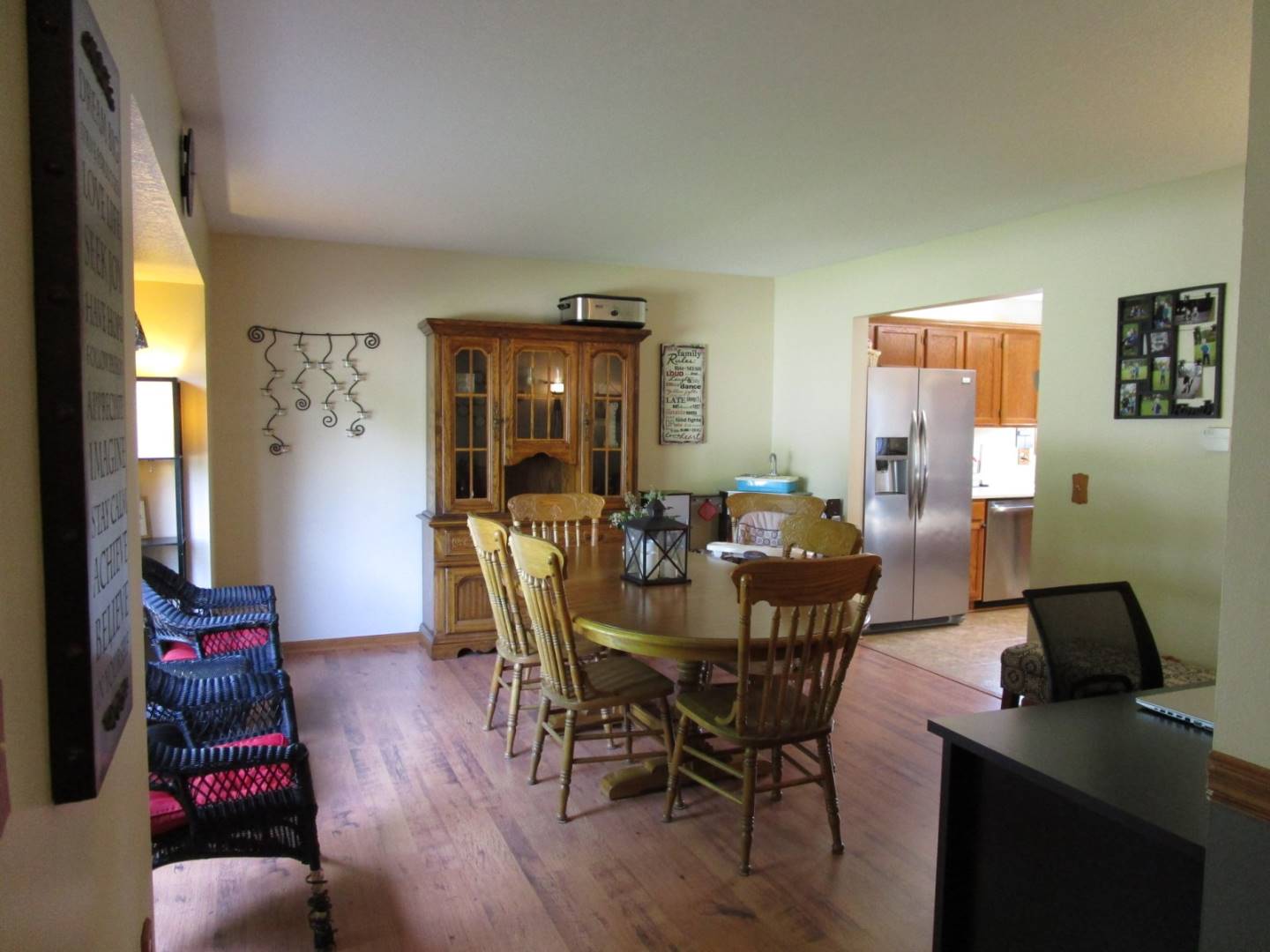 ;
;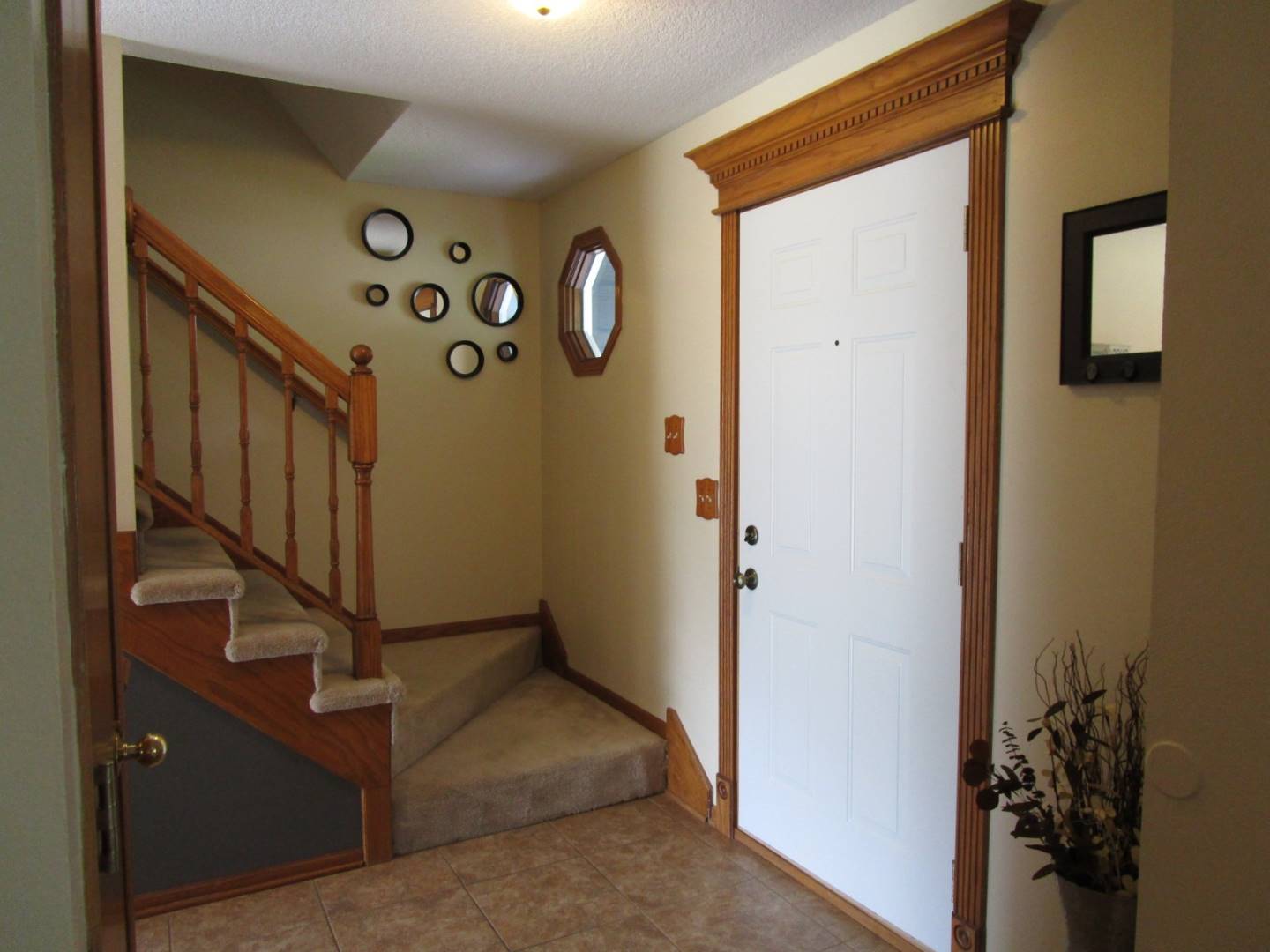 ;
;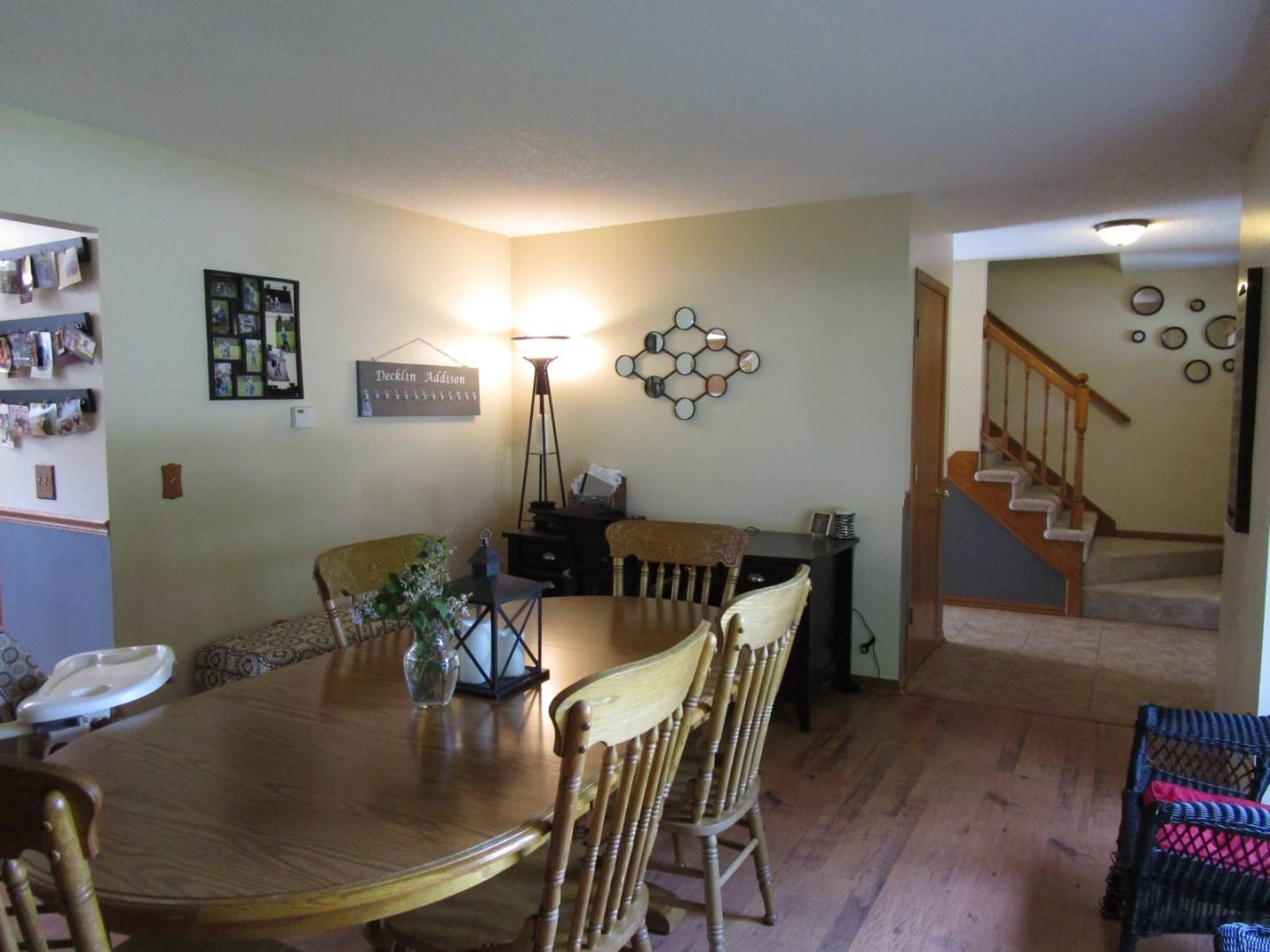 ;
;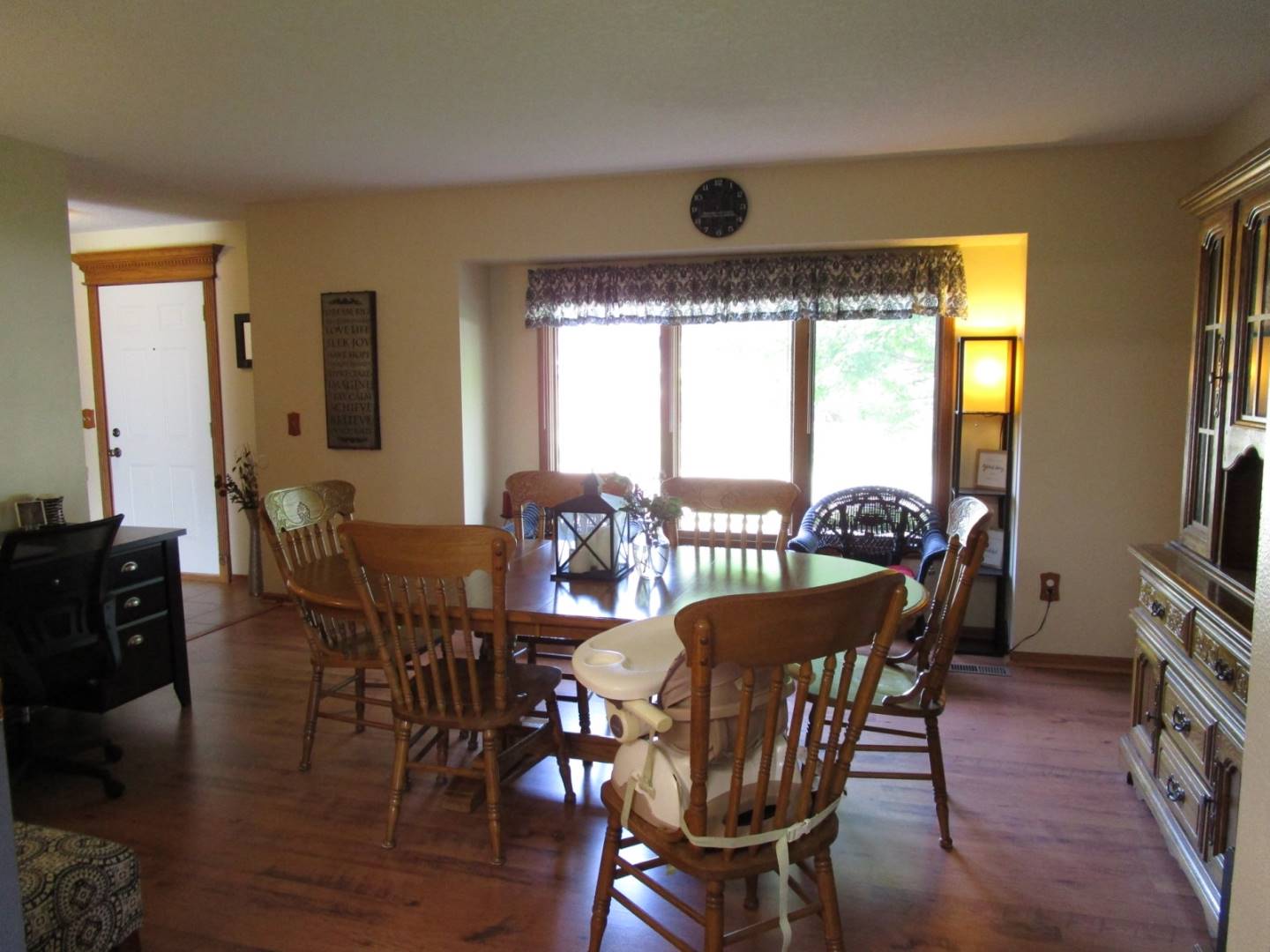 ;
;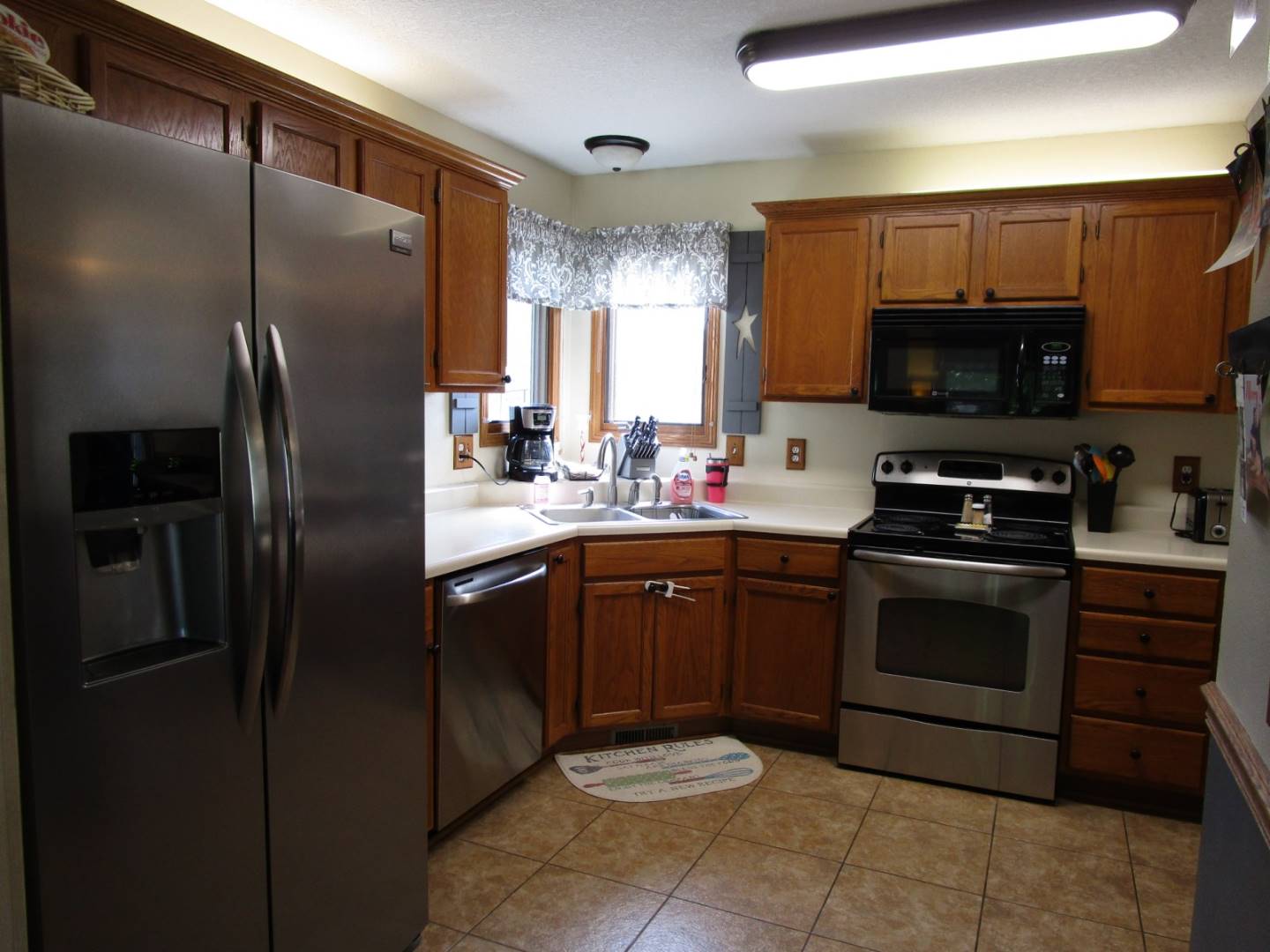 ;
;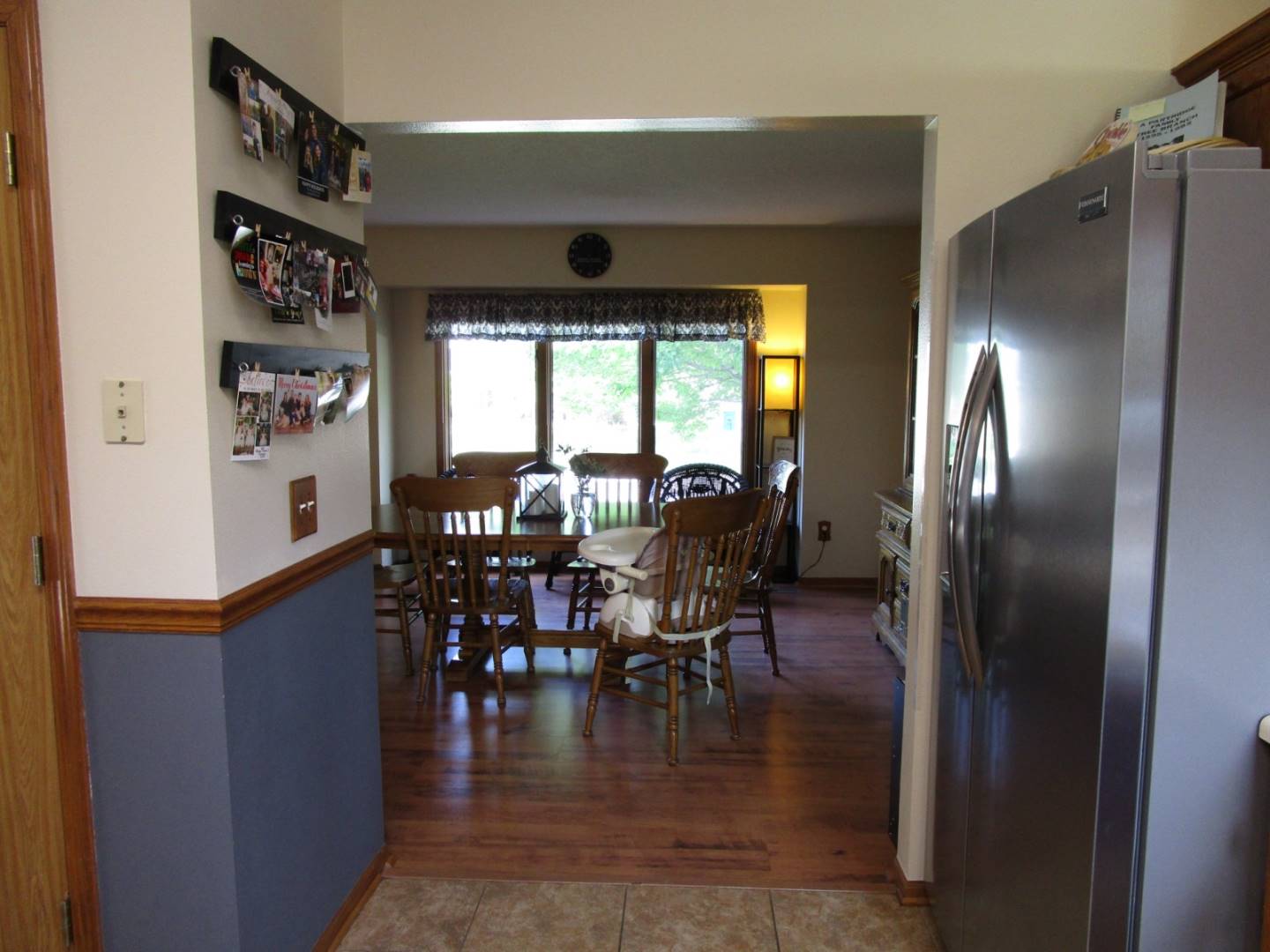 ;
;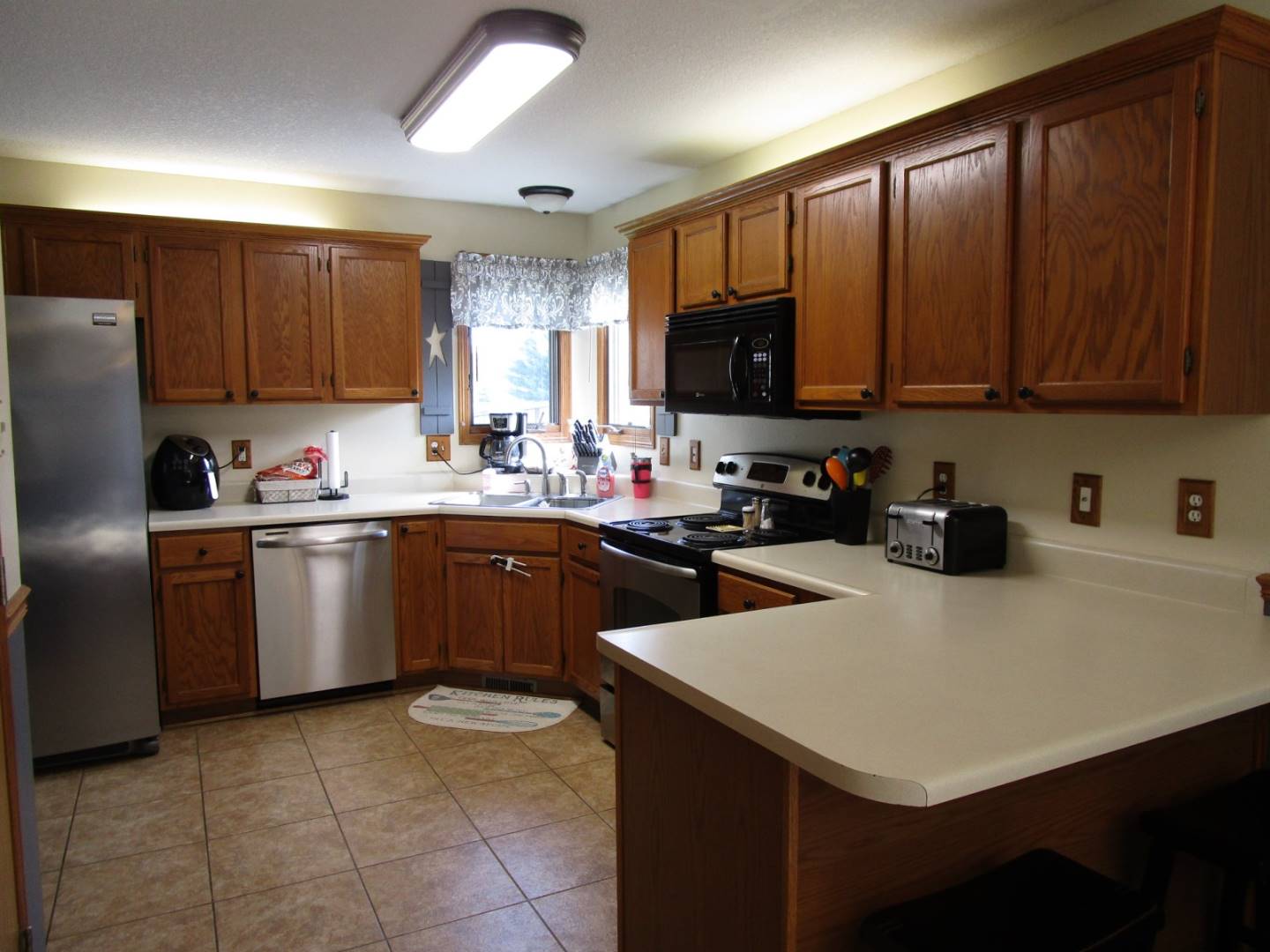 ;
;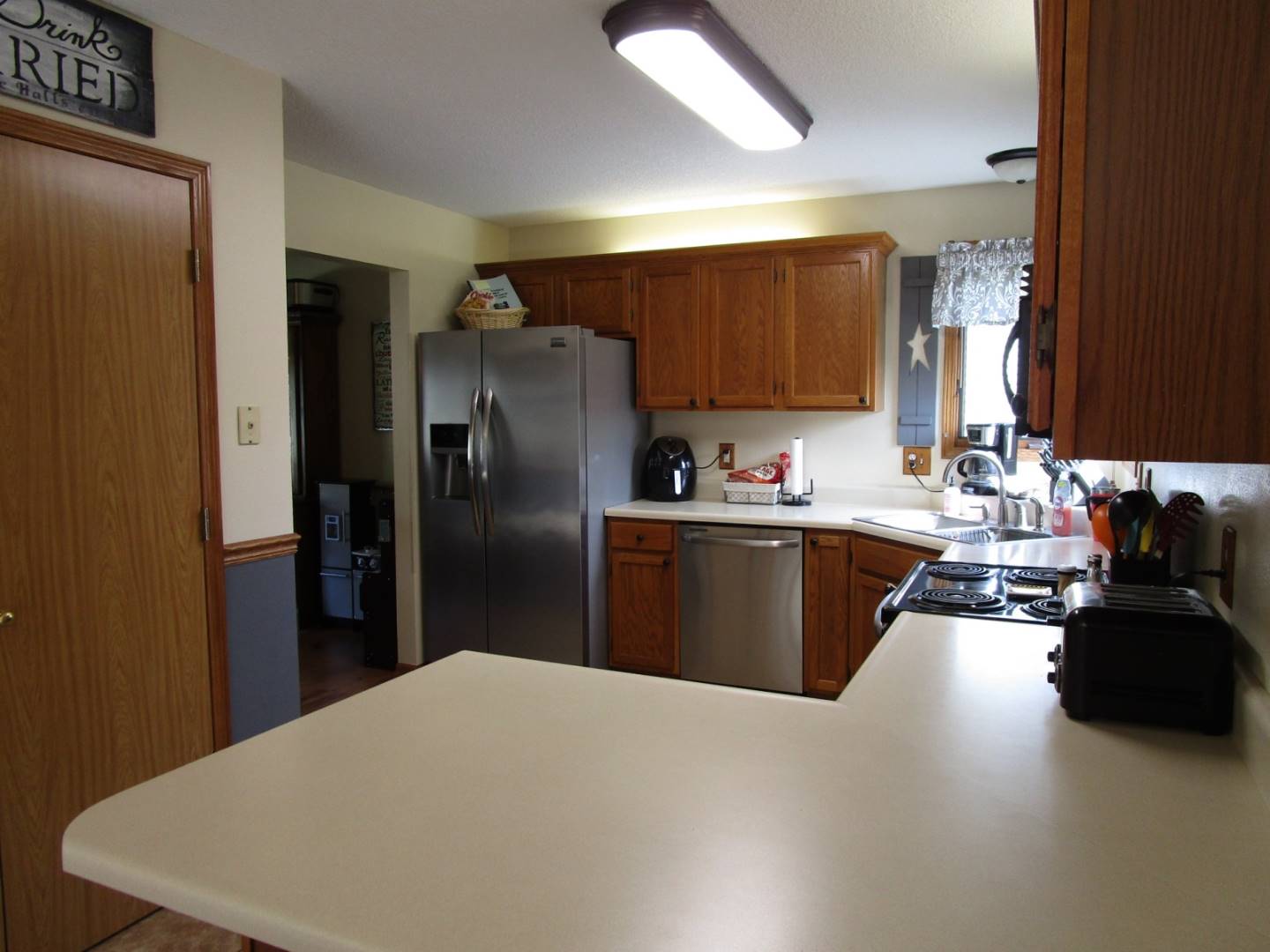 ;
;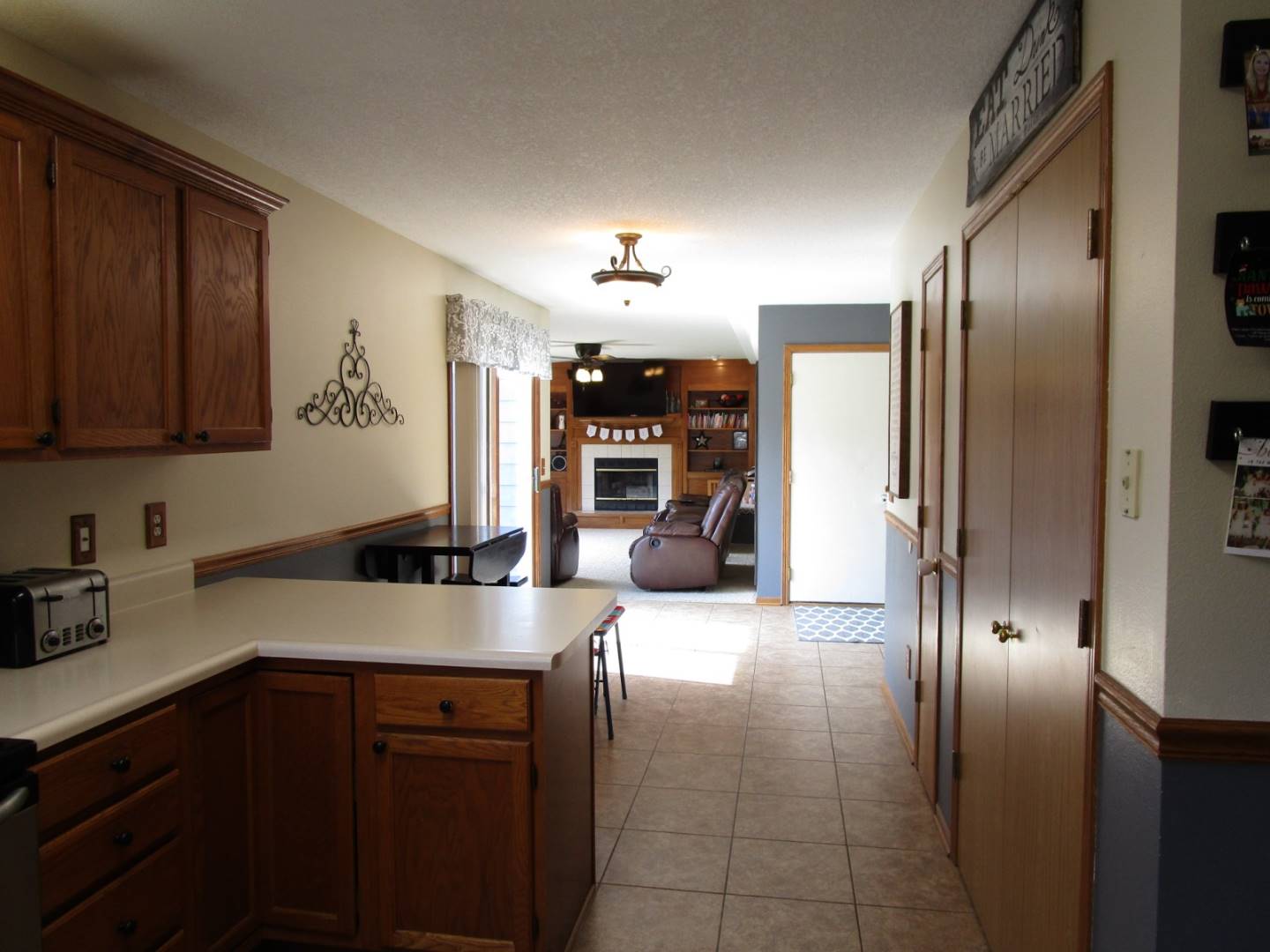 ;
;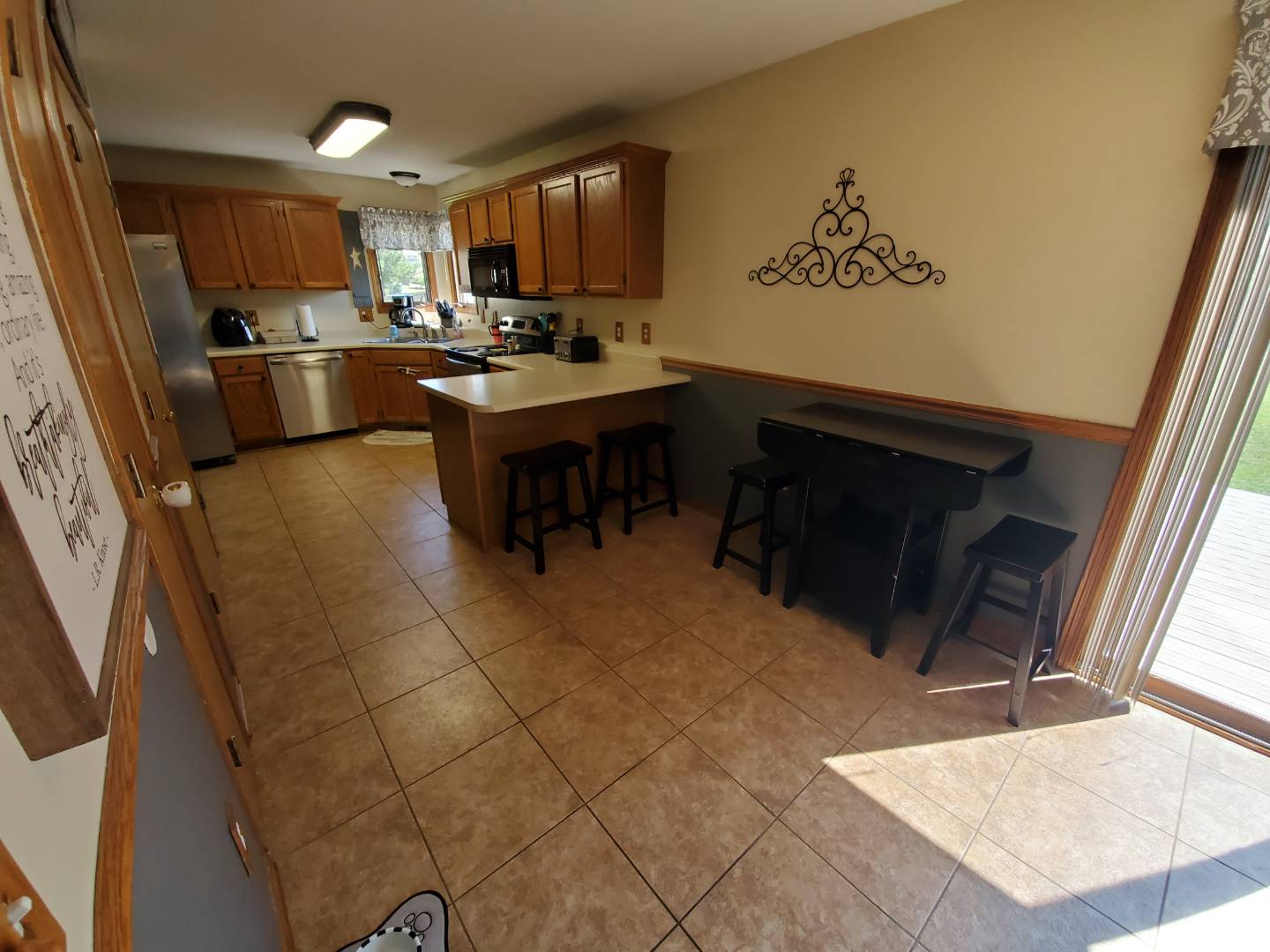 ;
;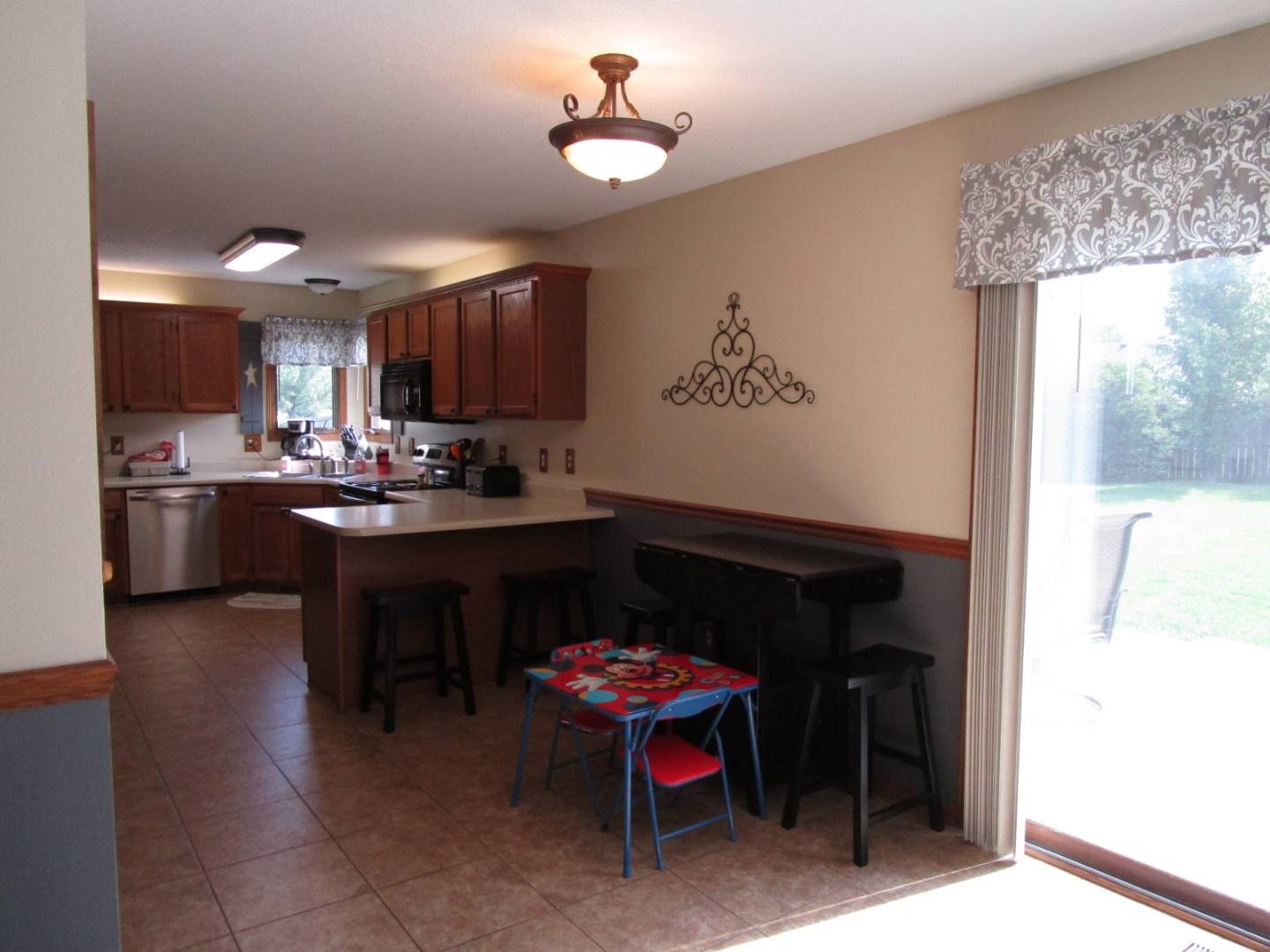 ;
;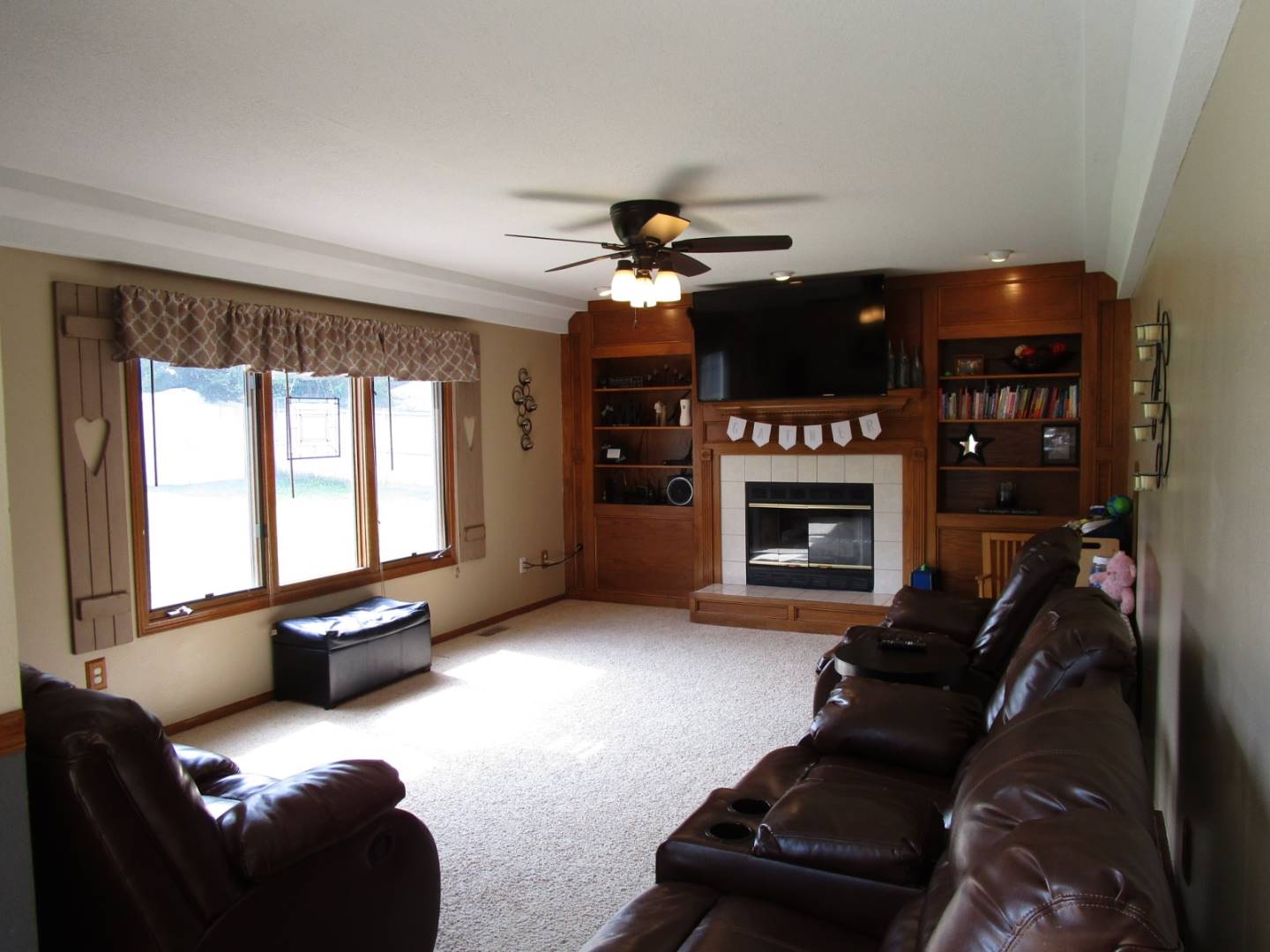 ;
;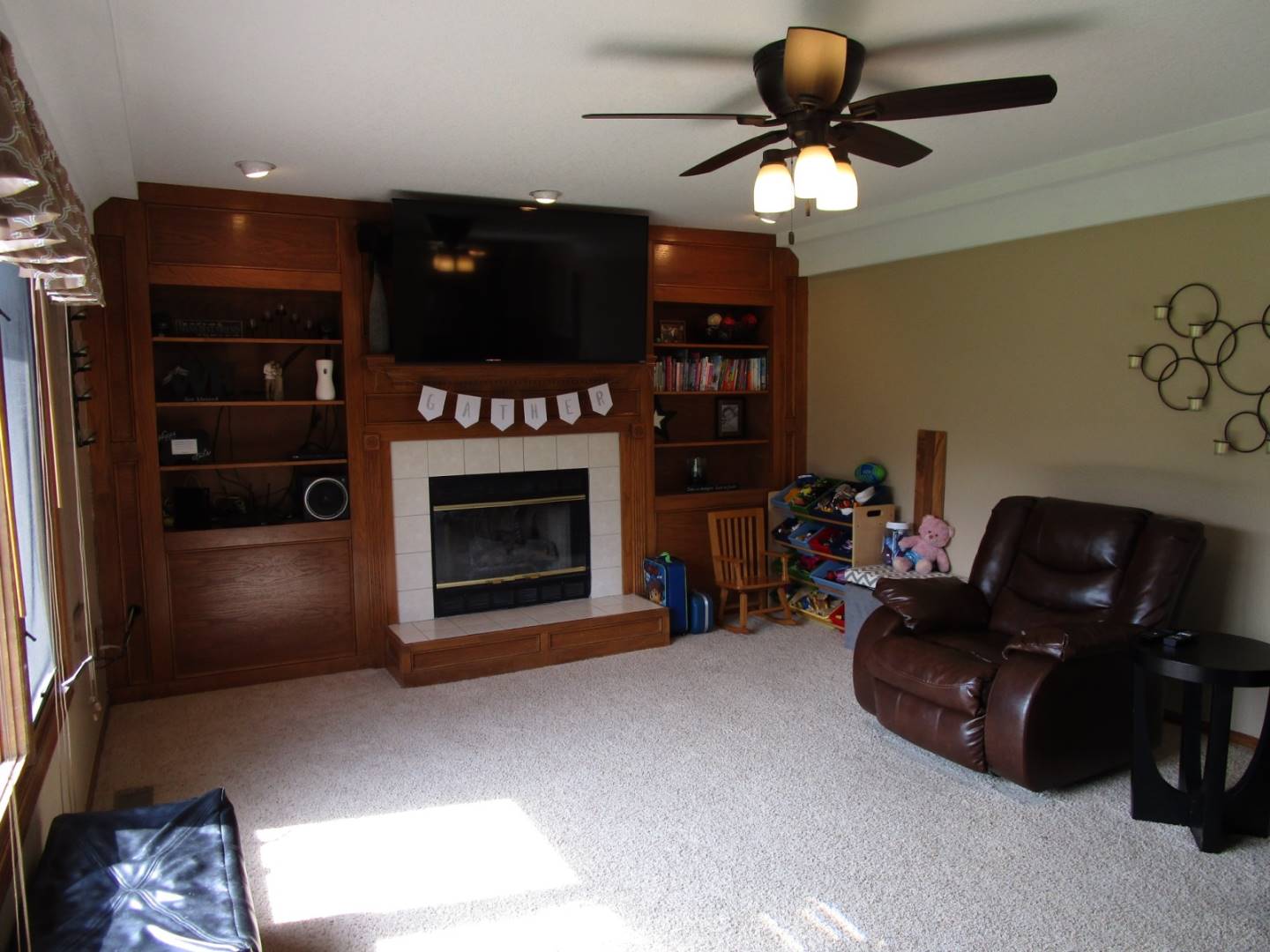 ;
;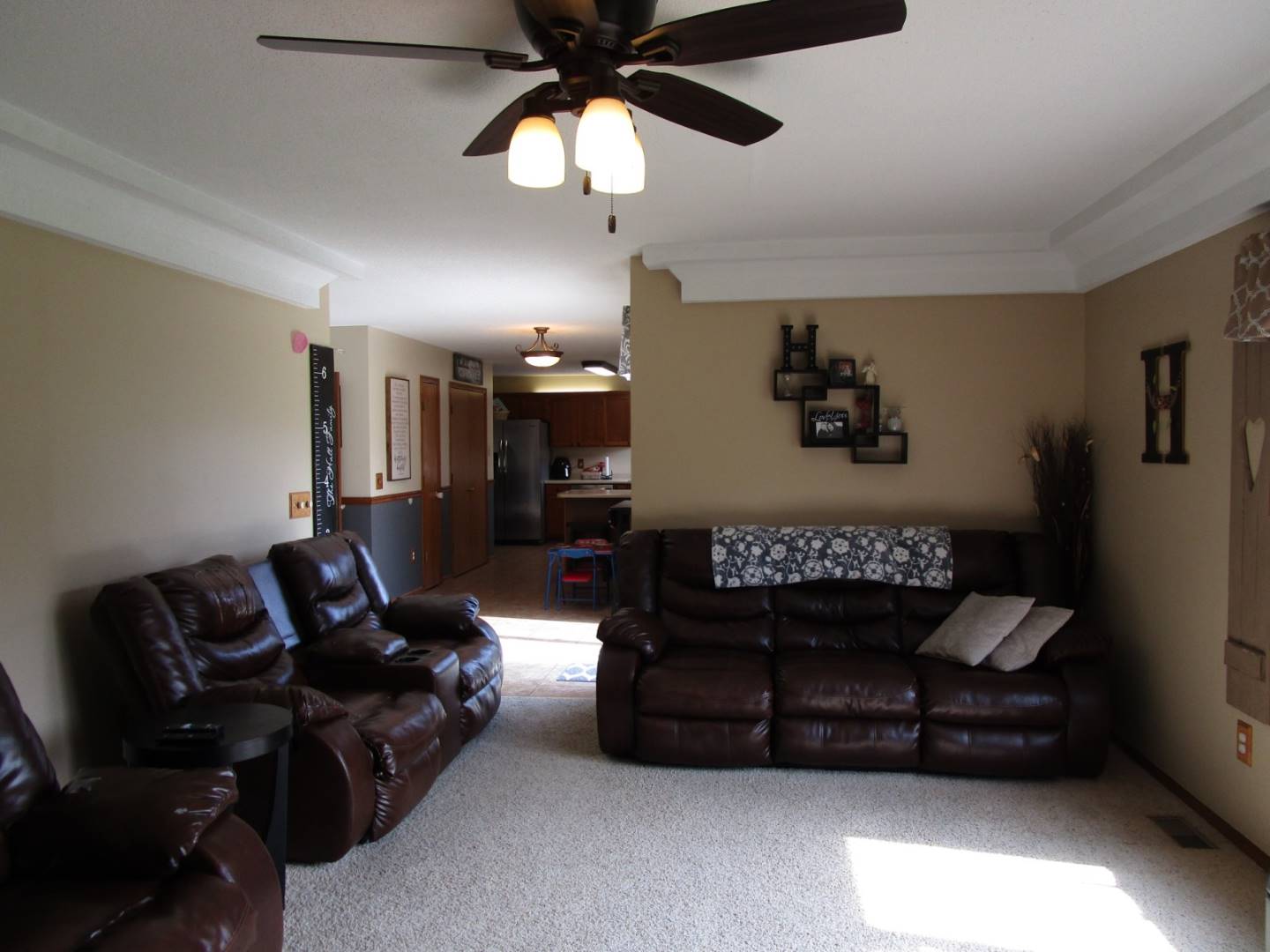 ;
;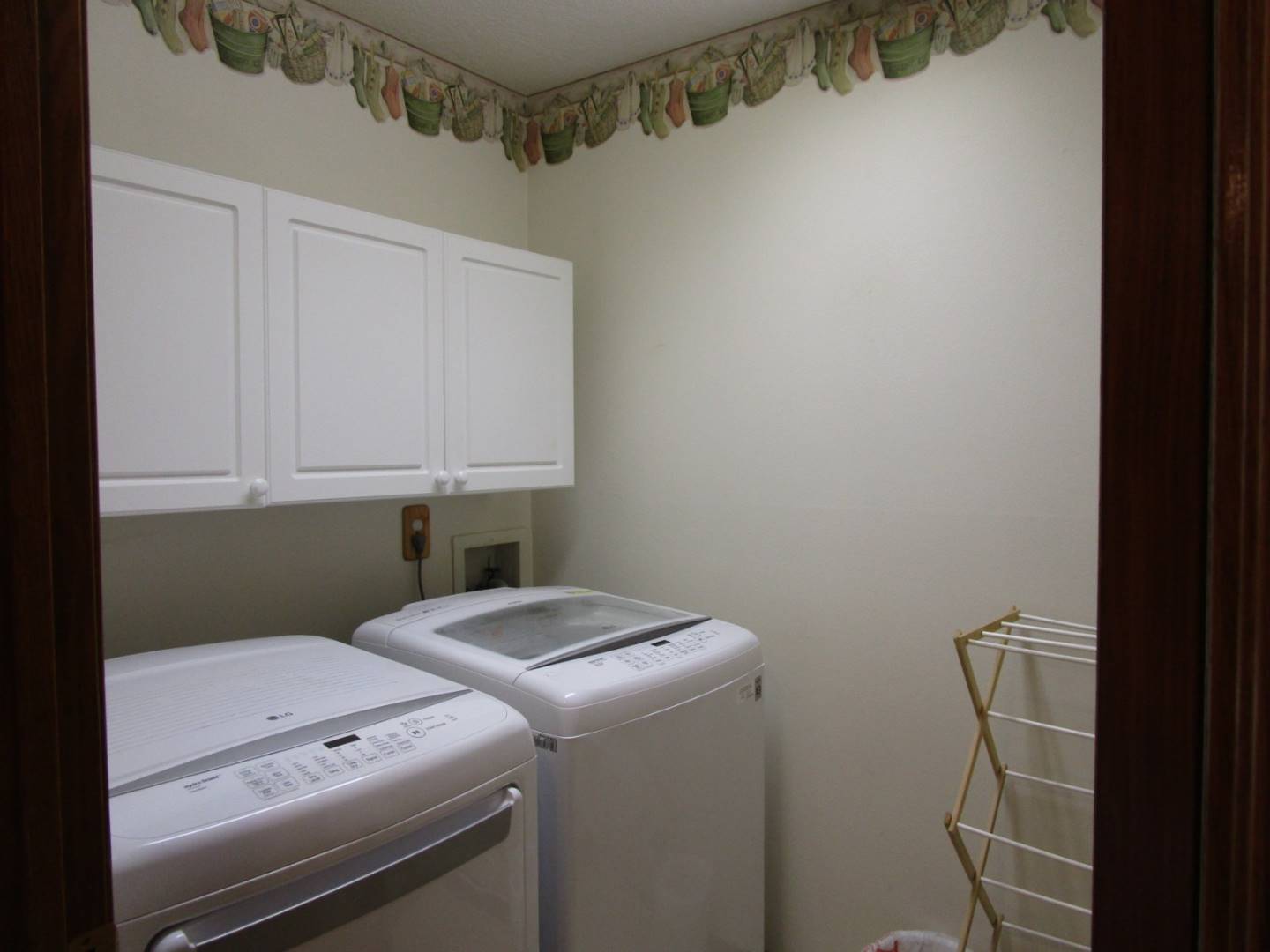 ;
;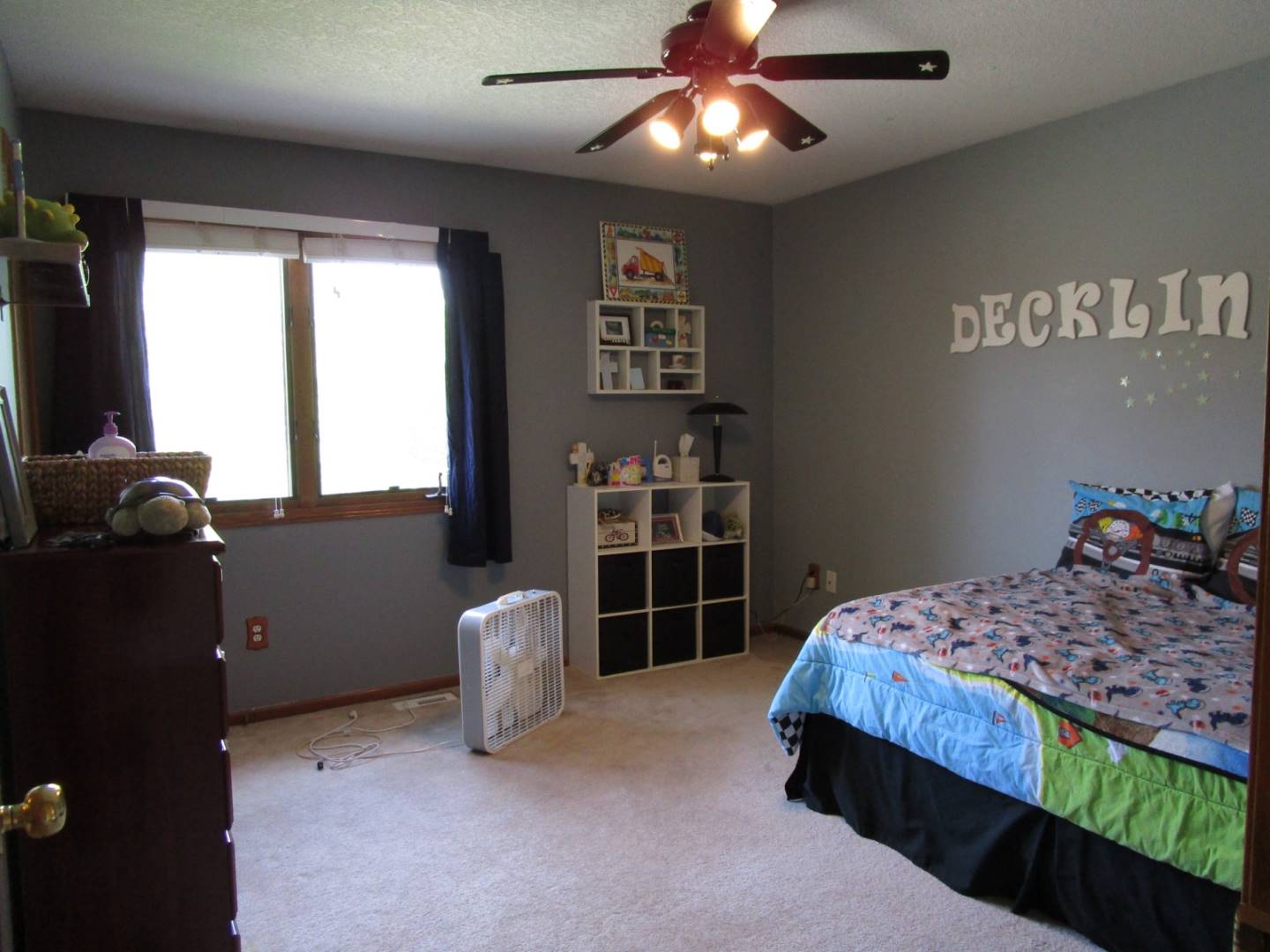 ;
;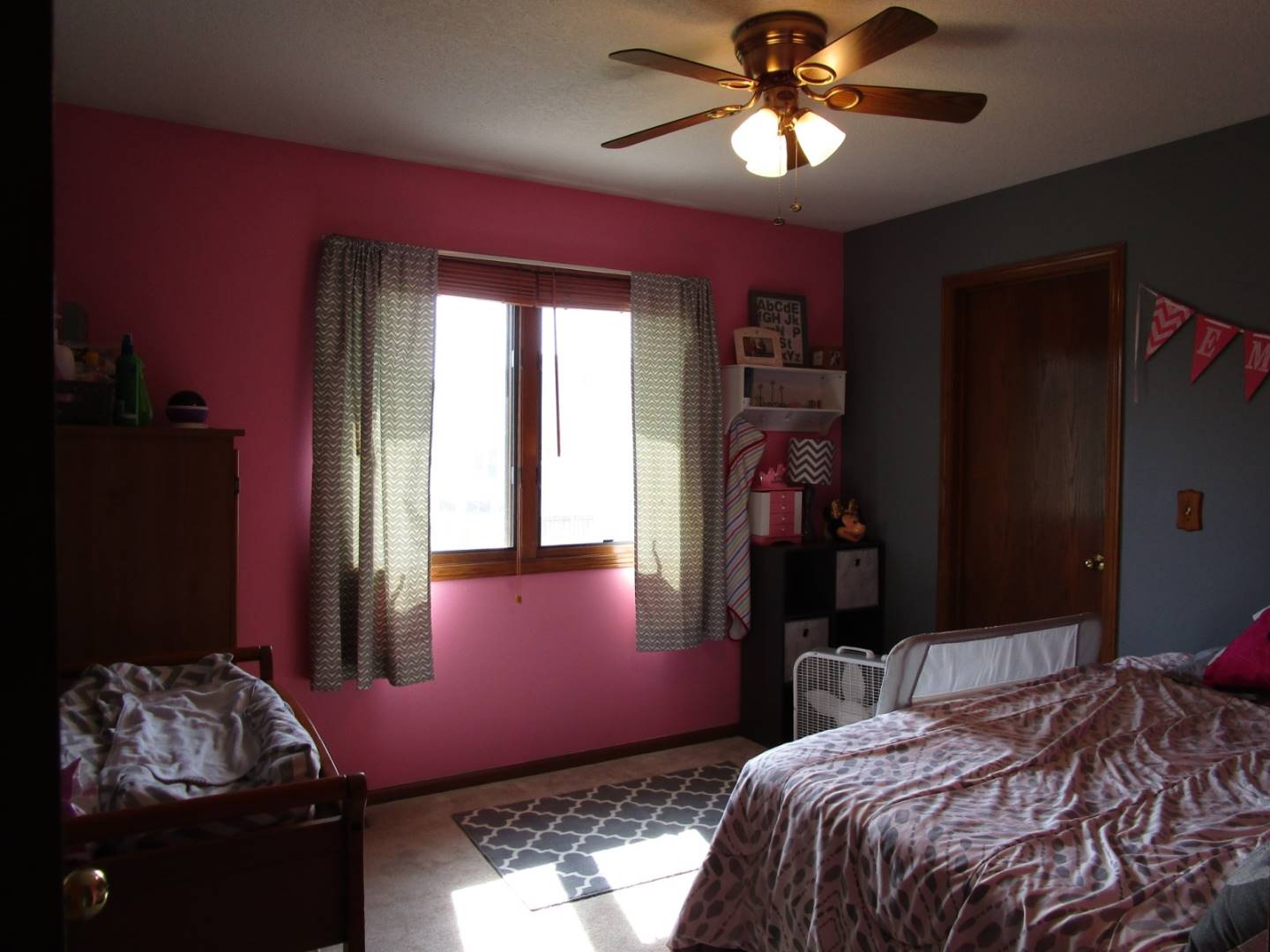 ;
;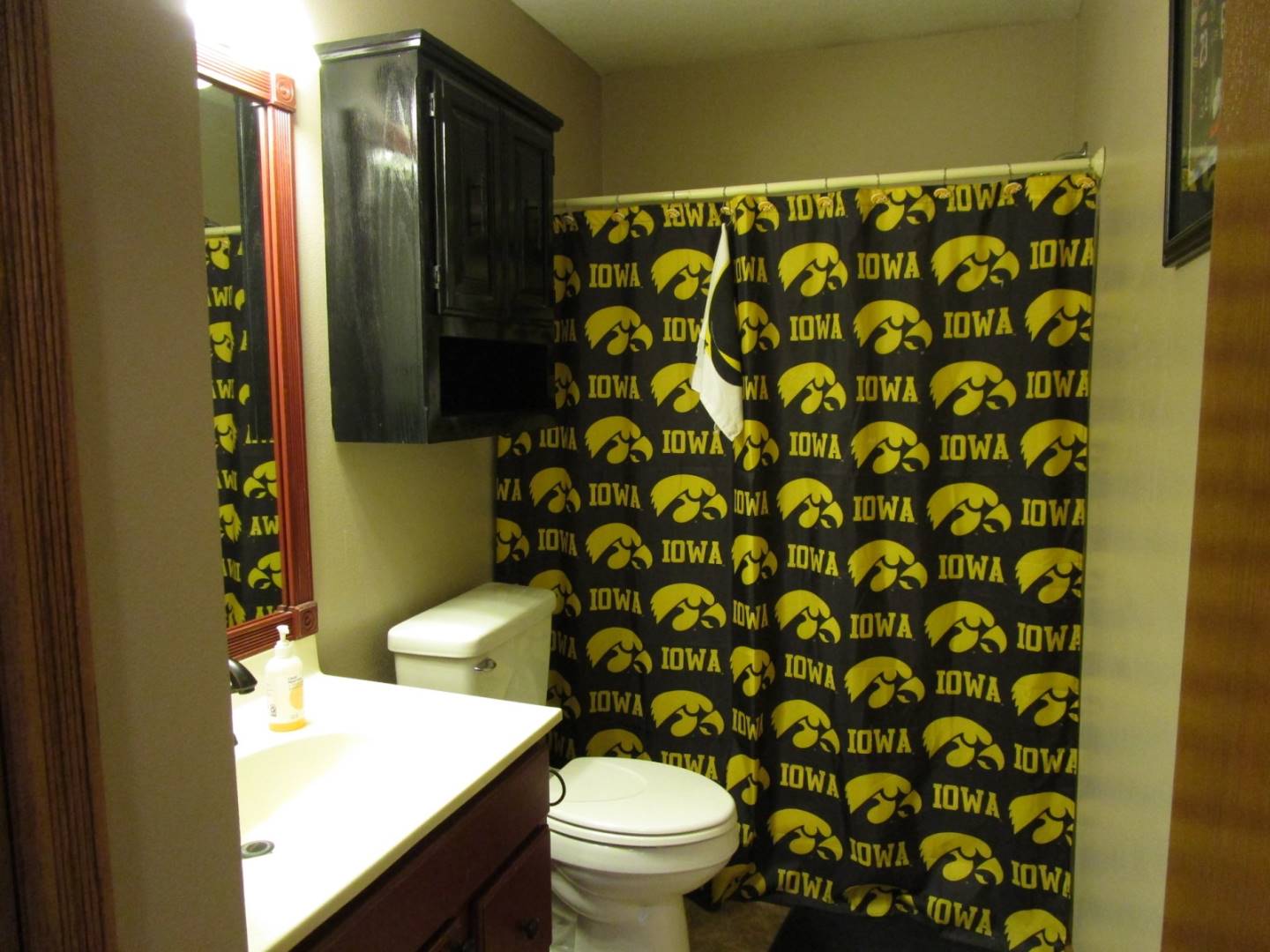 ;
;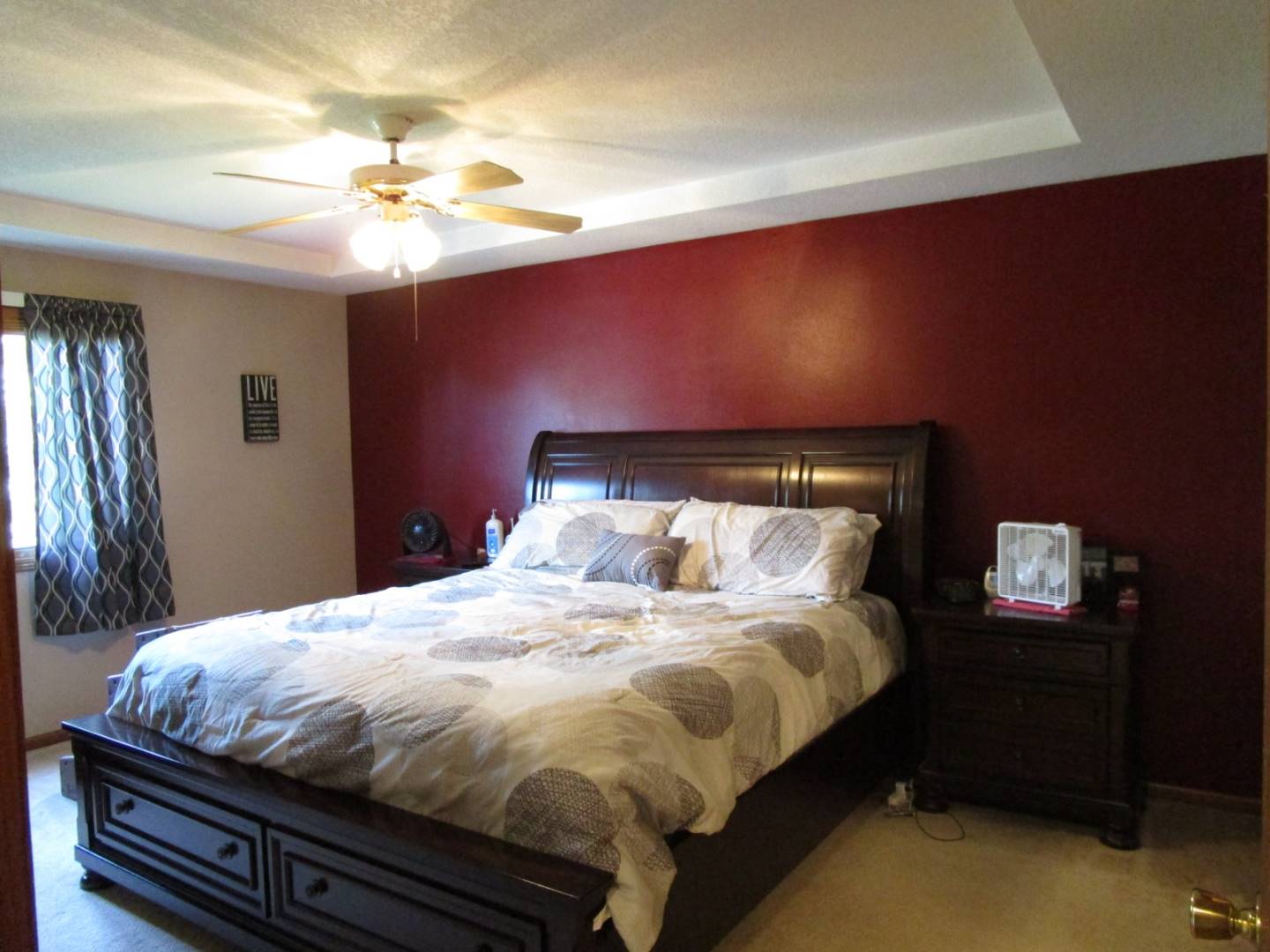 ;
;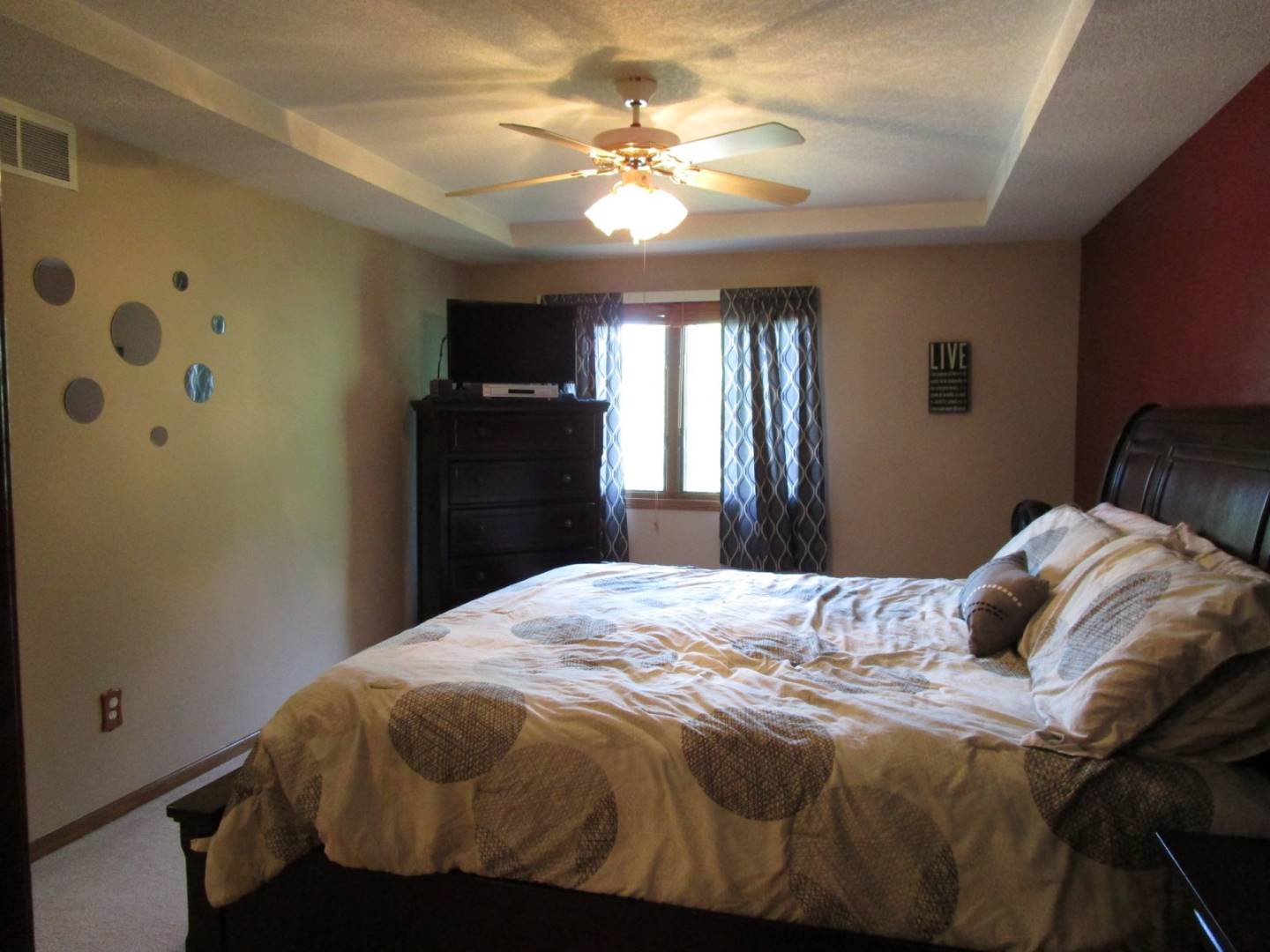 ;
;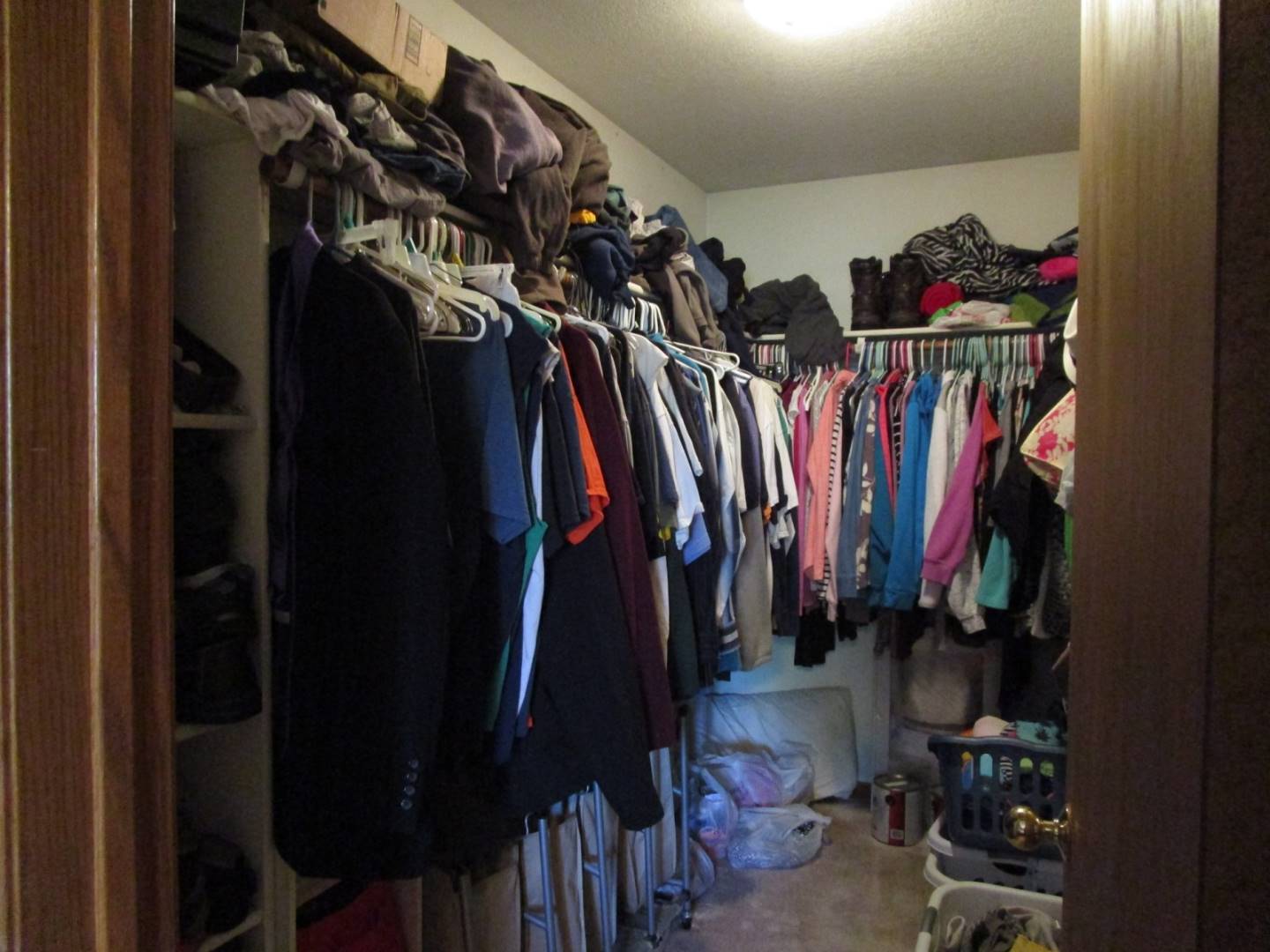 ;
;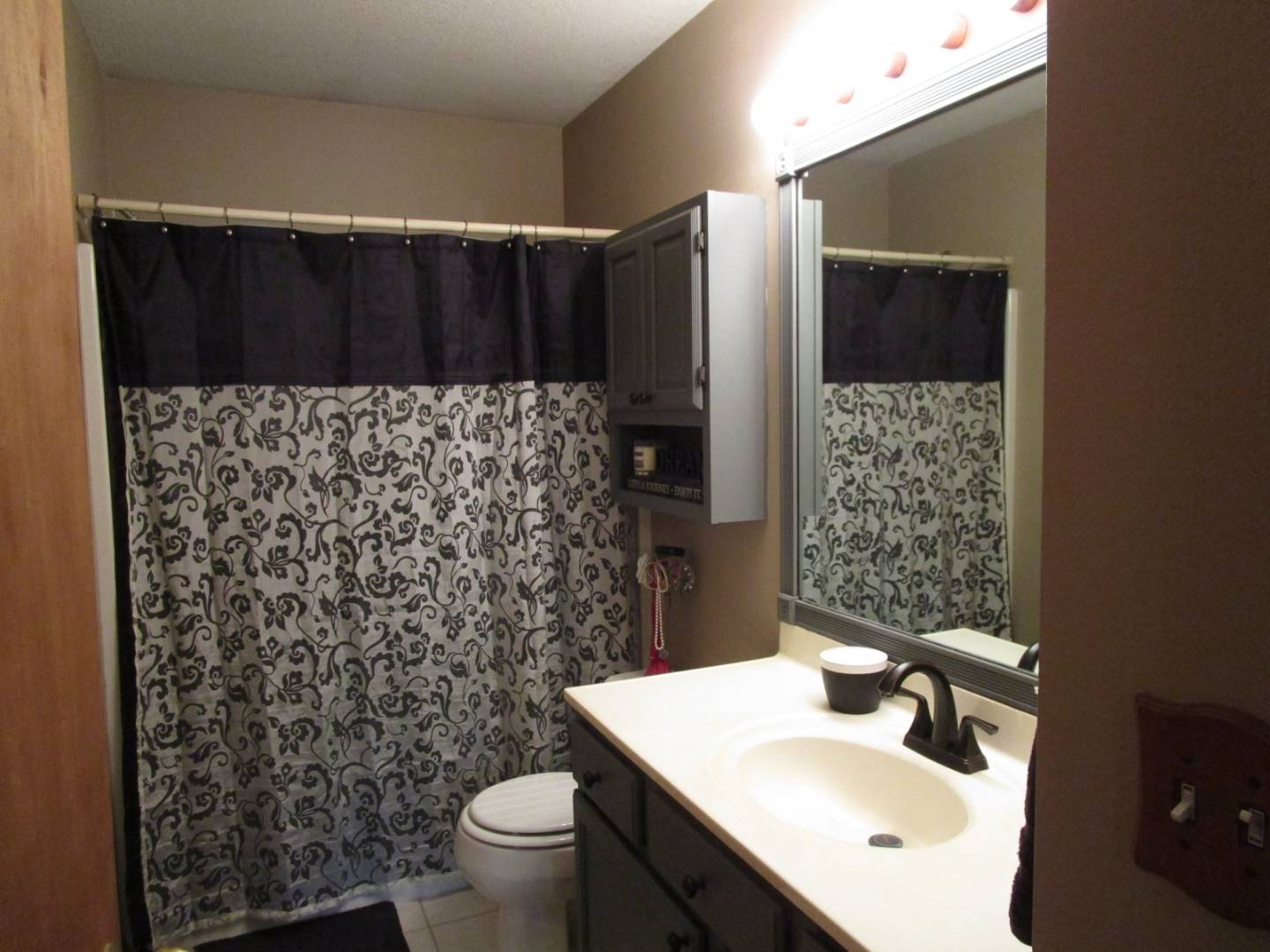 ;
;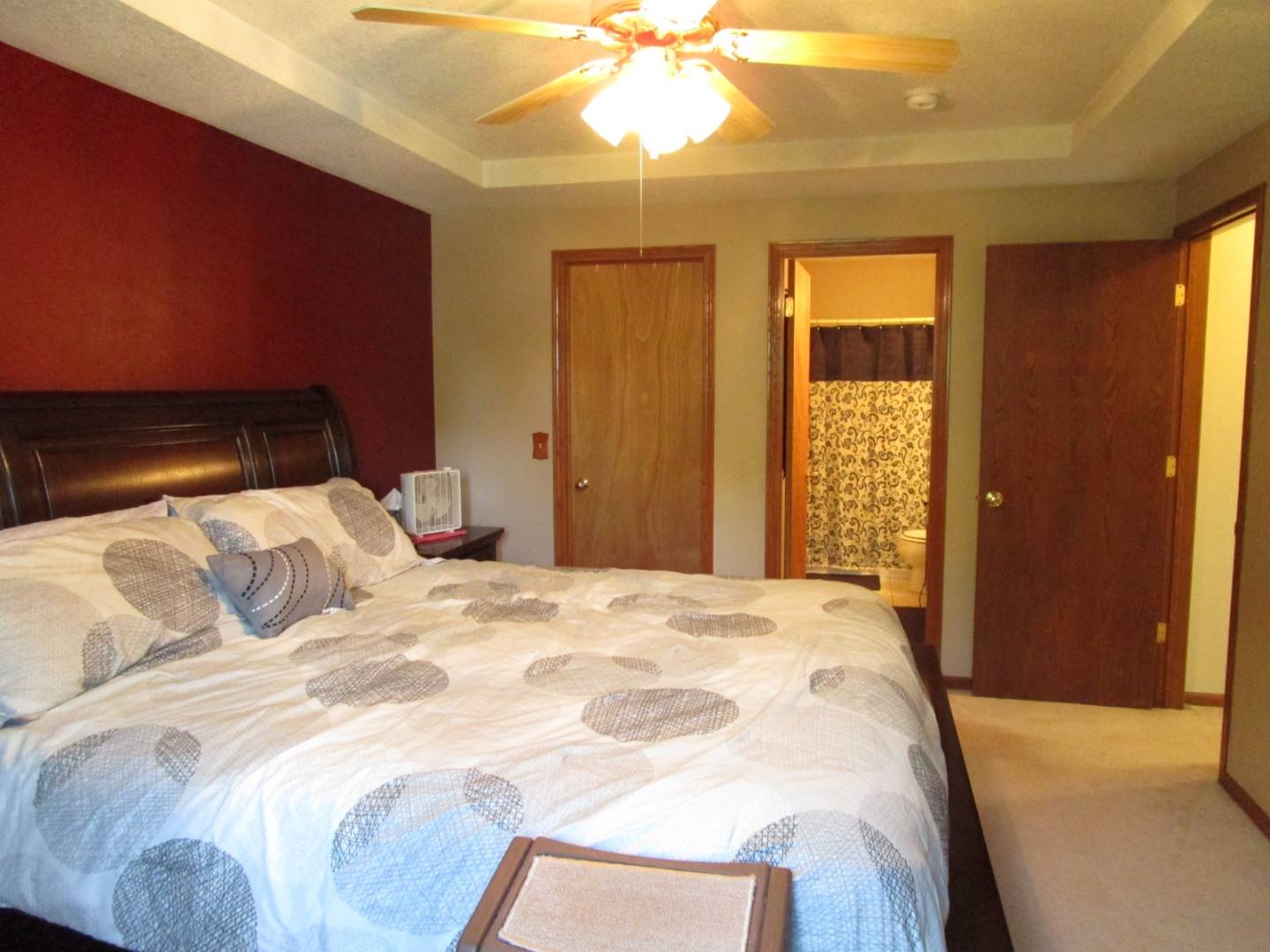 ;
;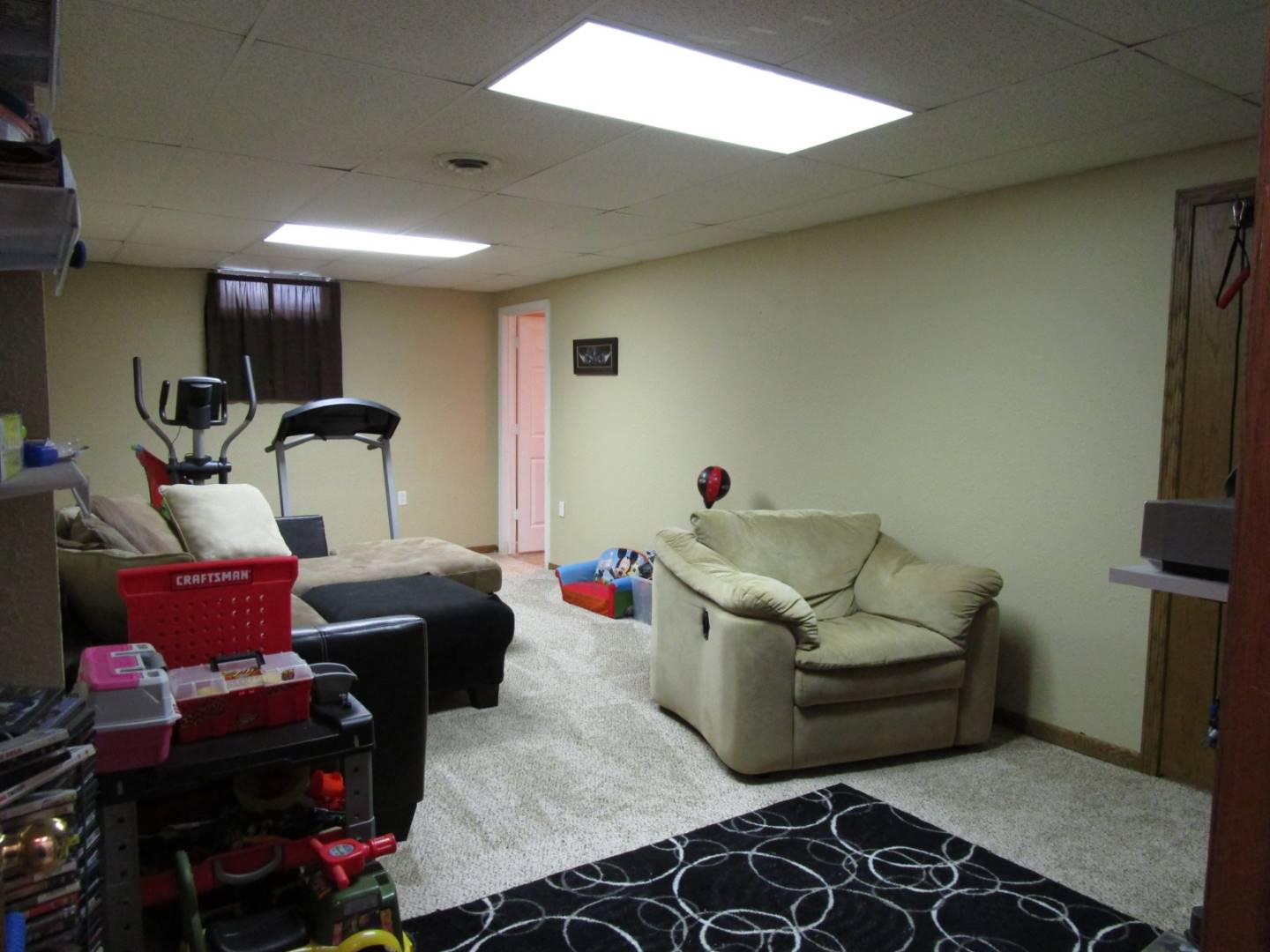 ;
;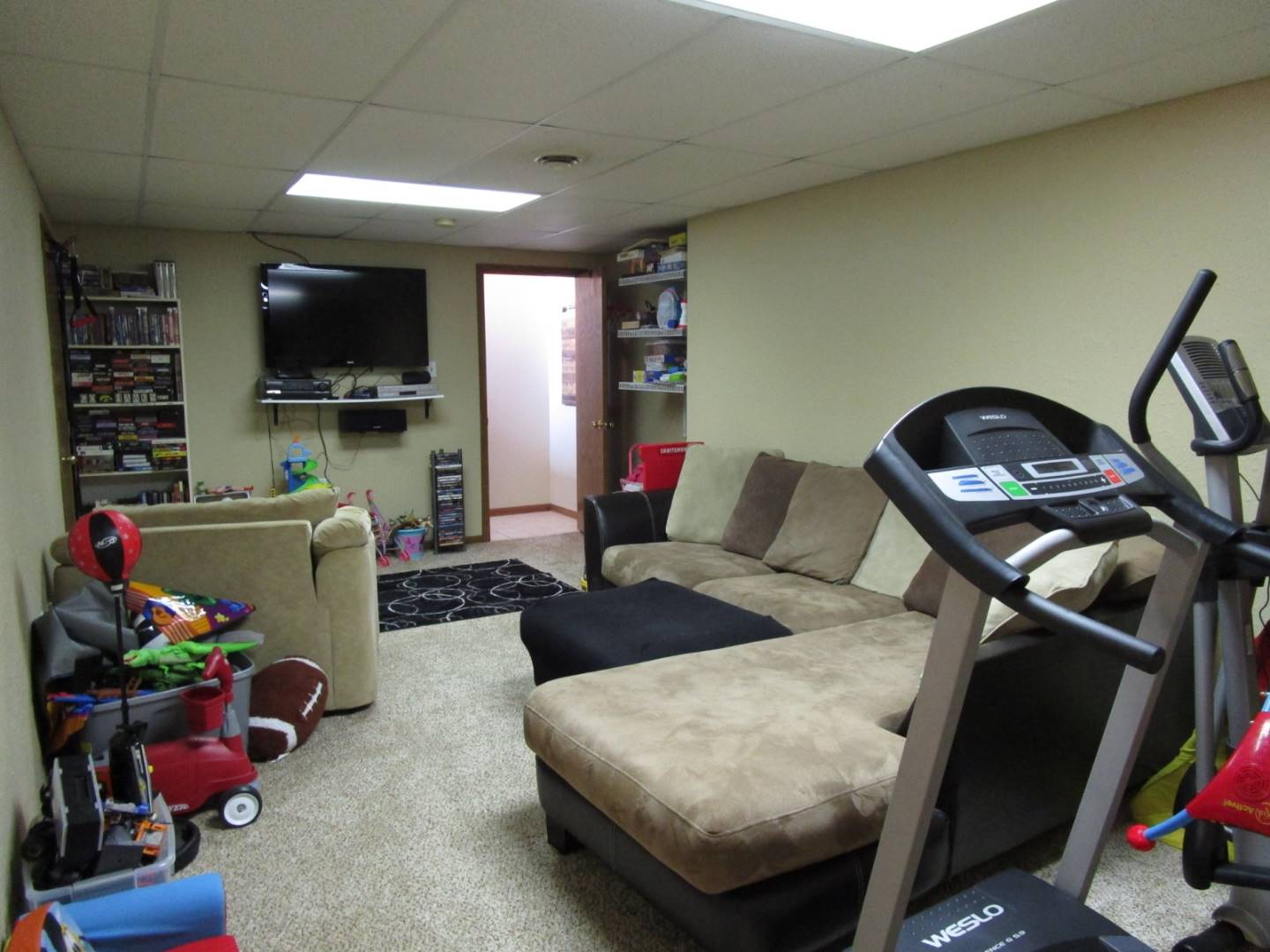 ;
;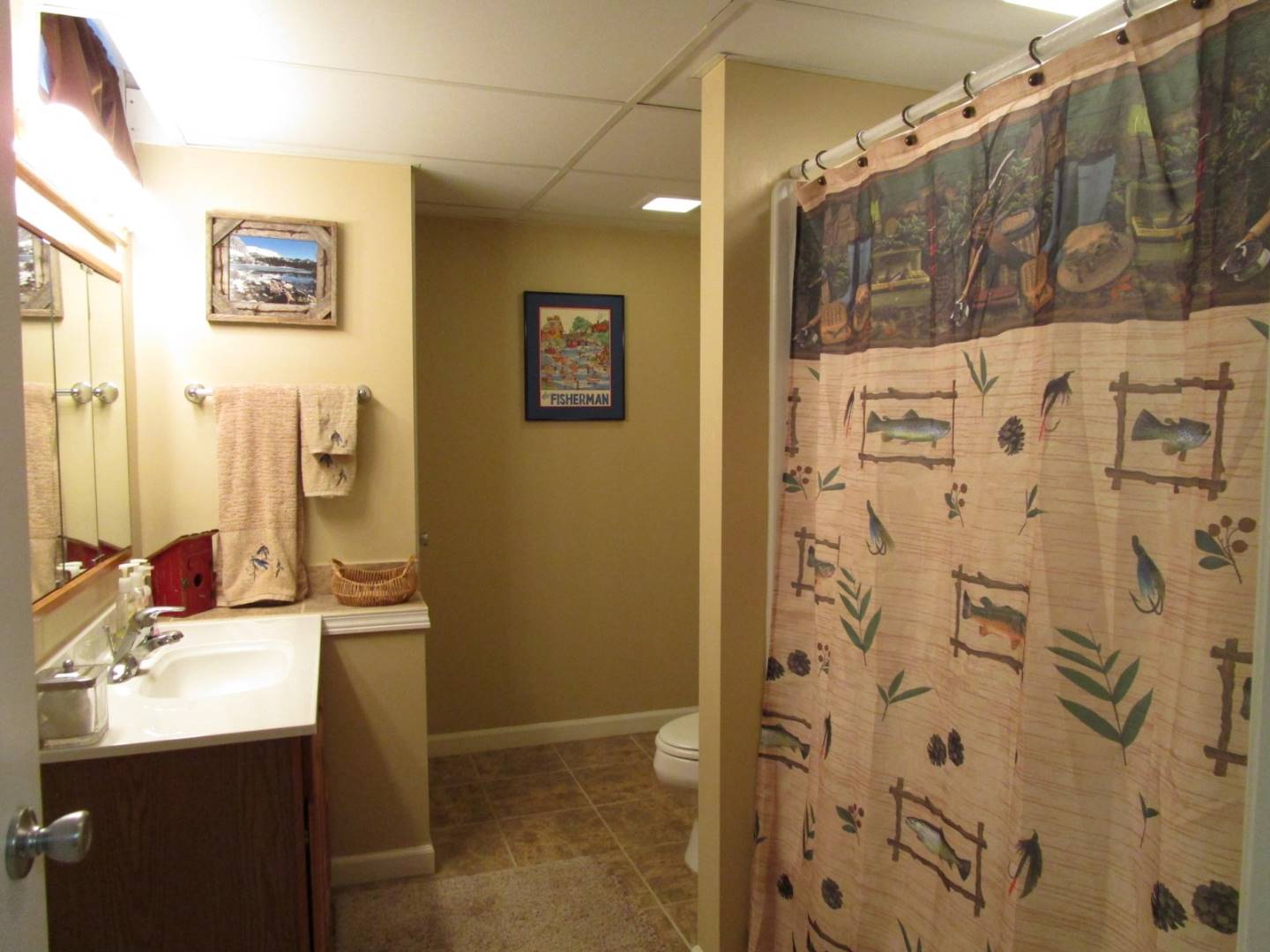 ;
;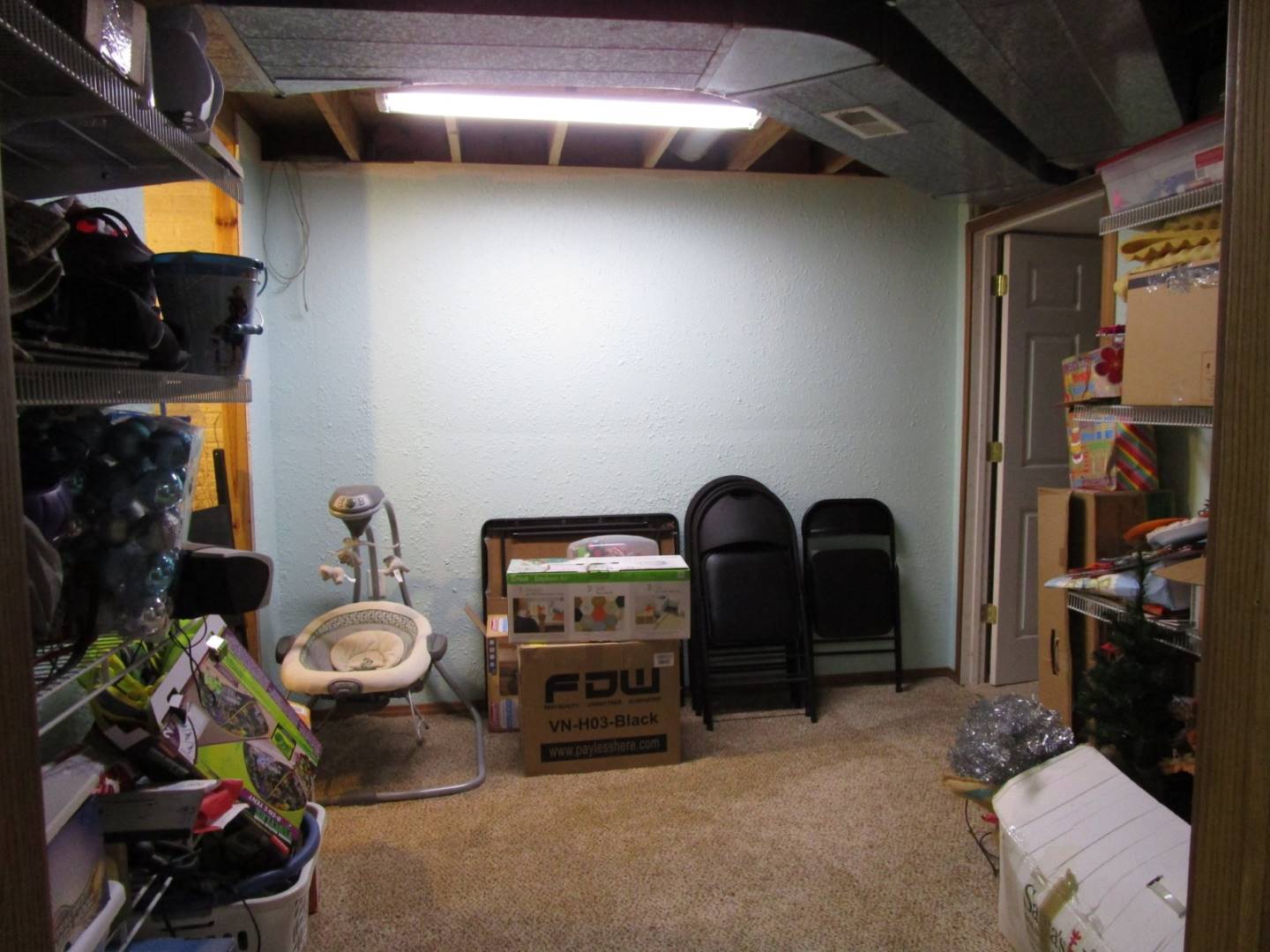 ;
;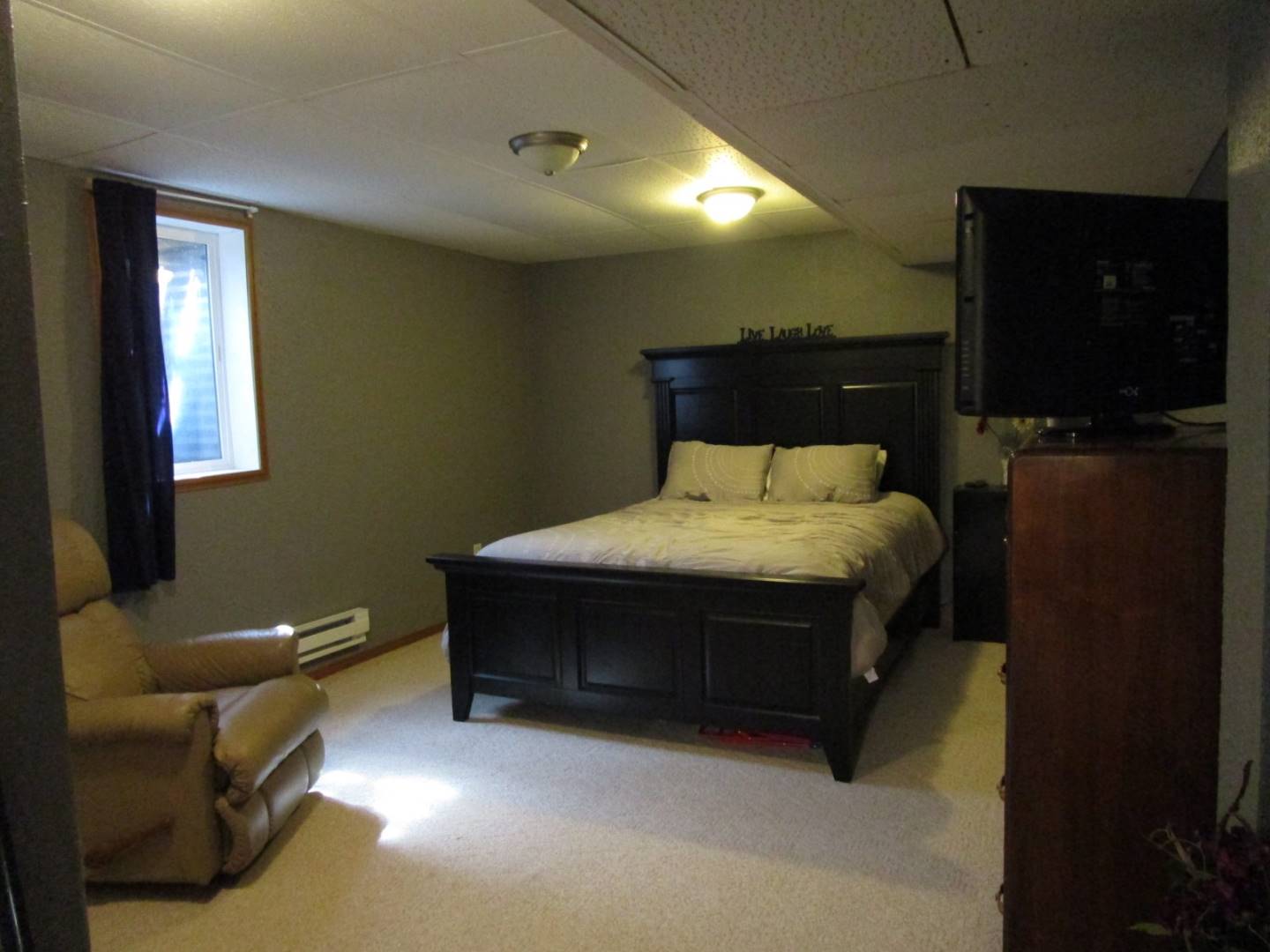 ;
;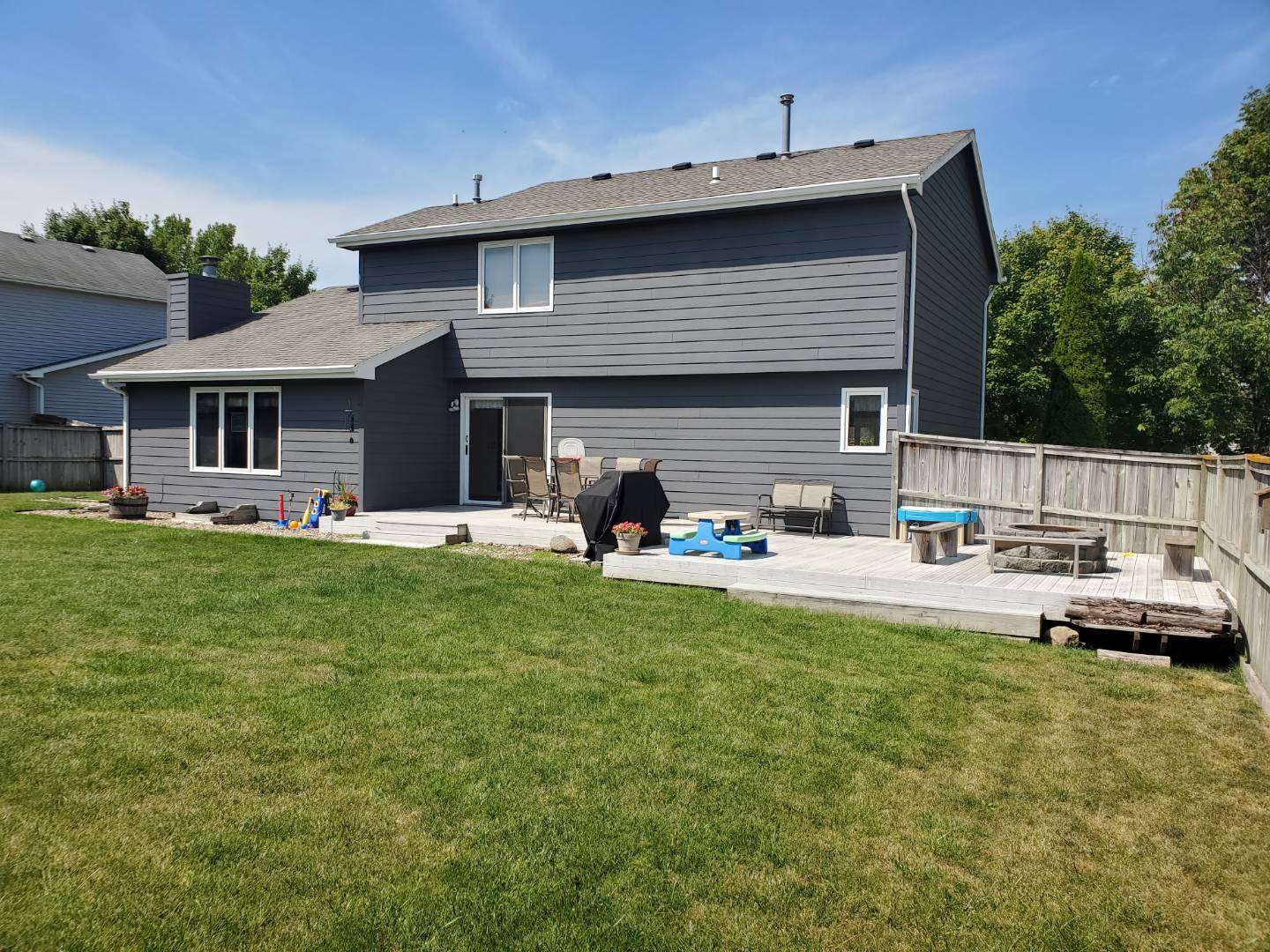 ;
;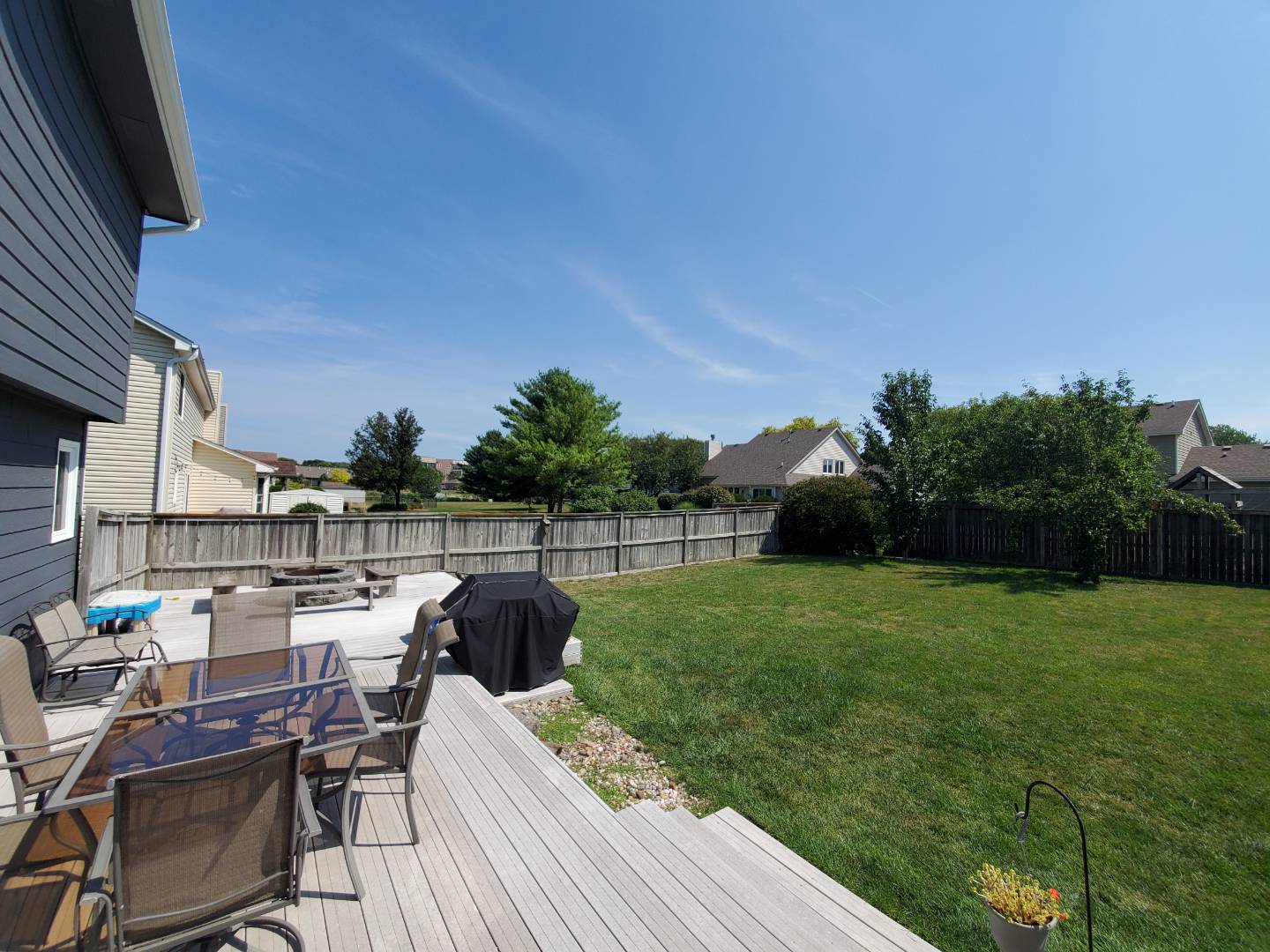 ;
;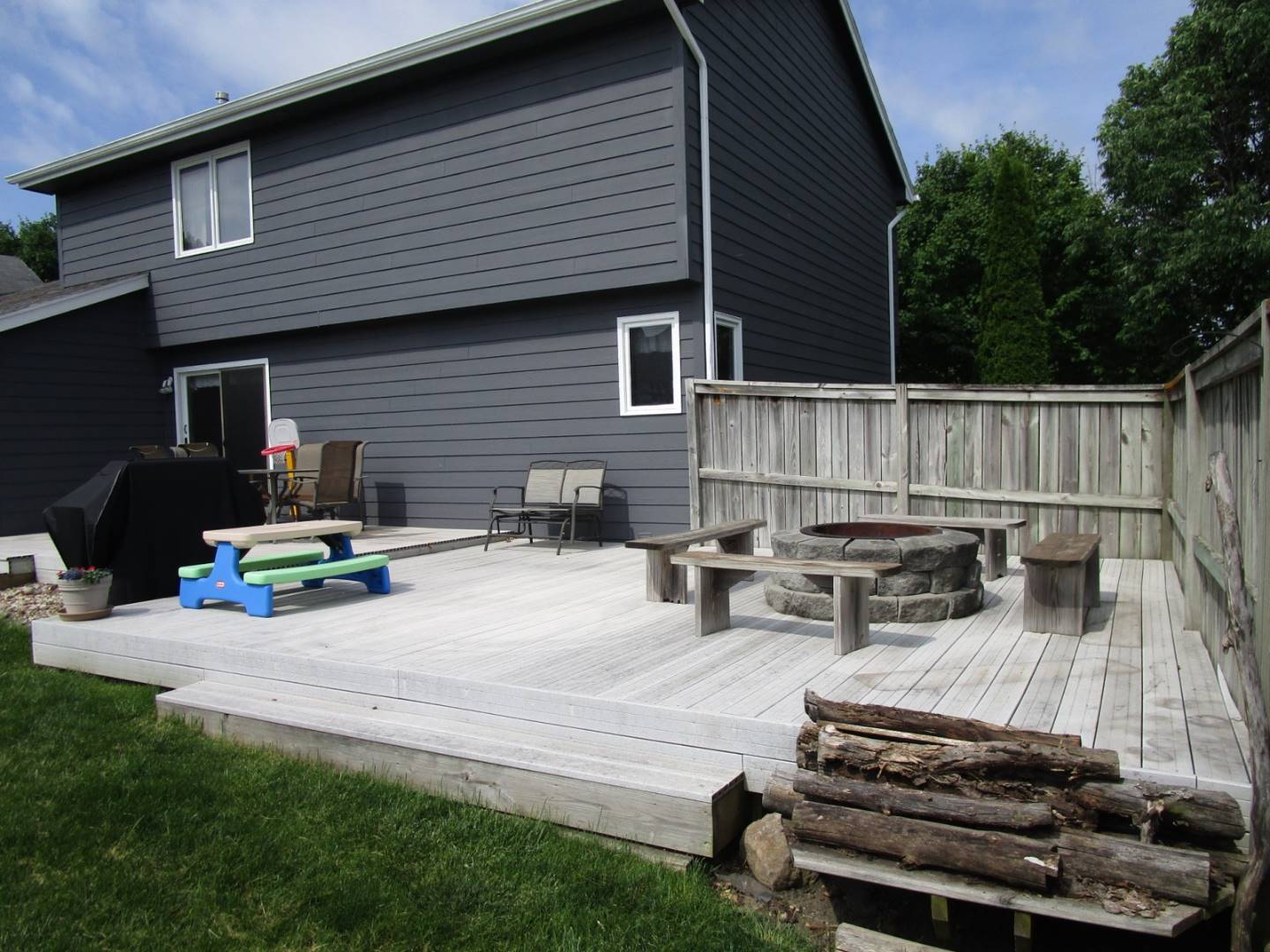 ;
;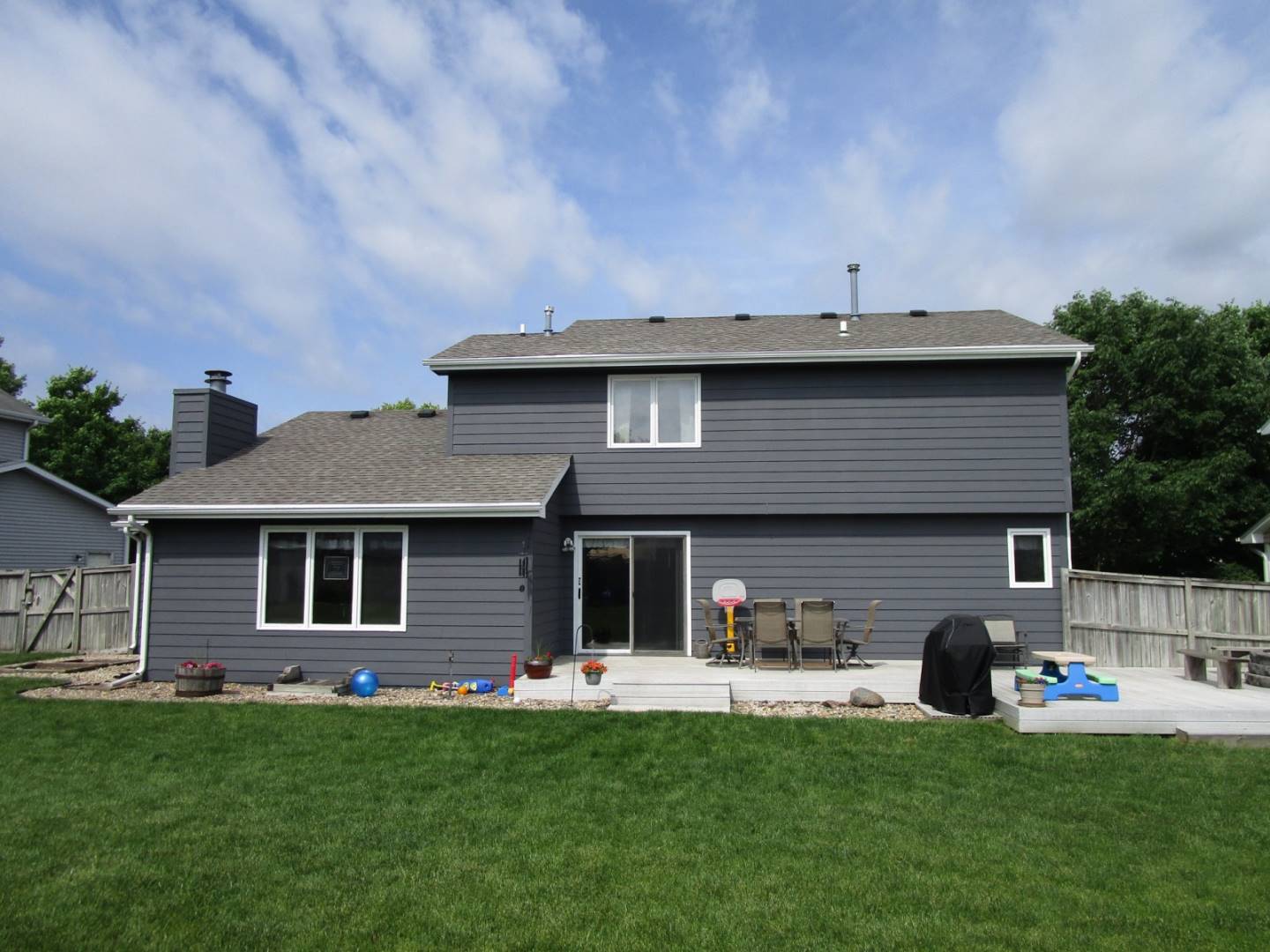 ;
;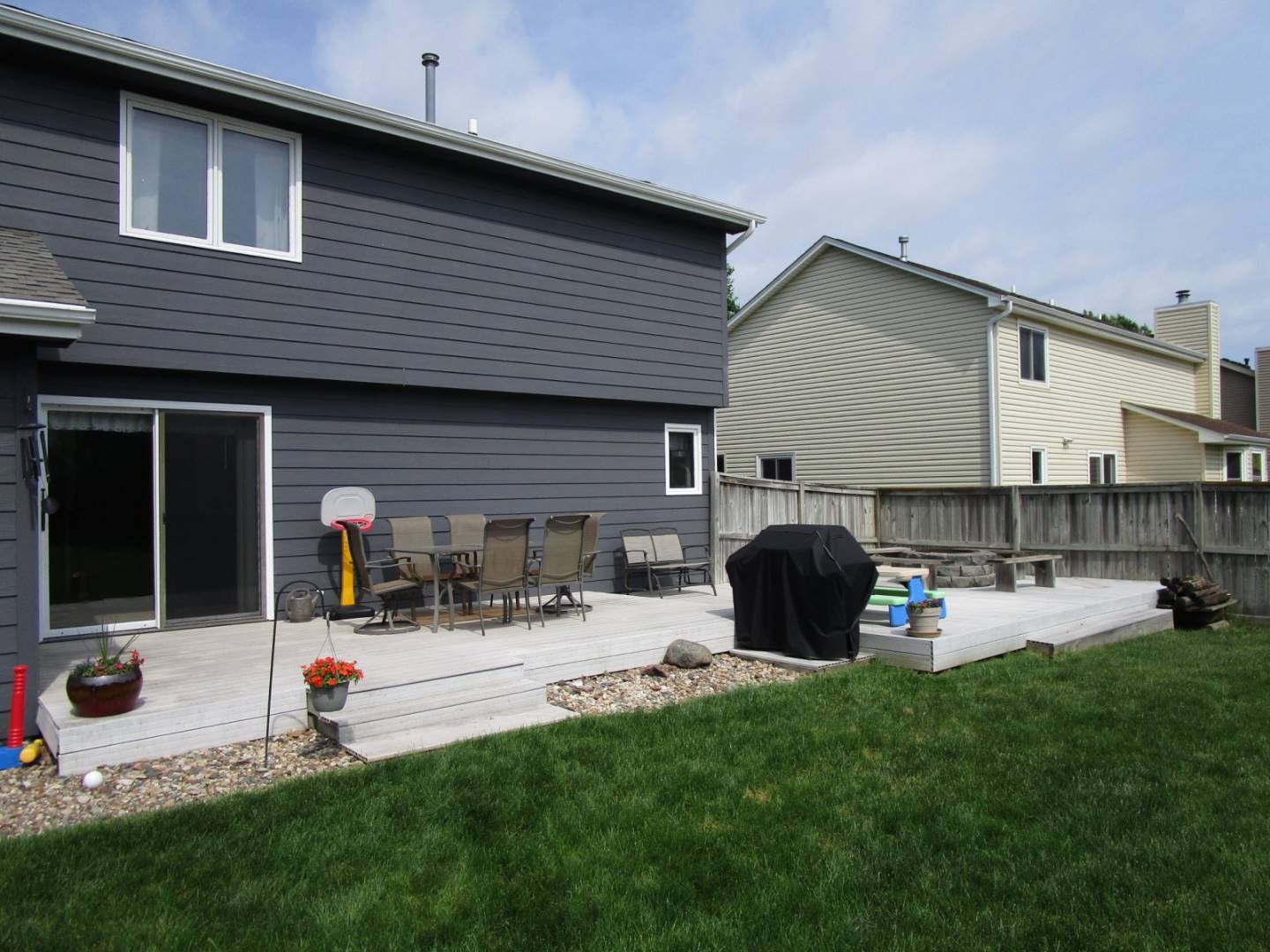 ;
; ;
;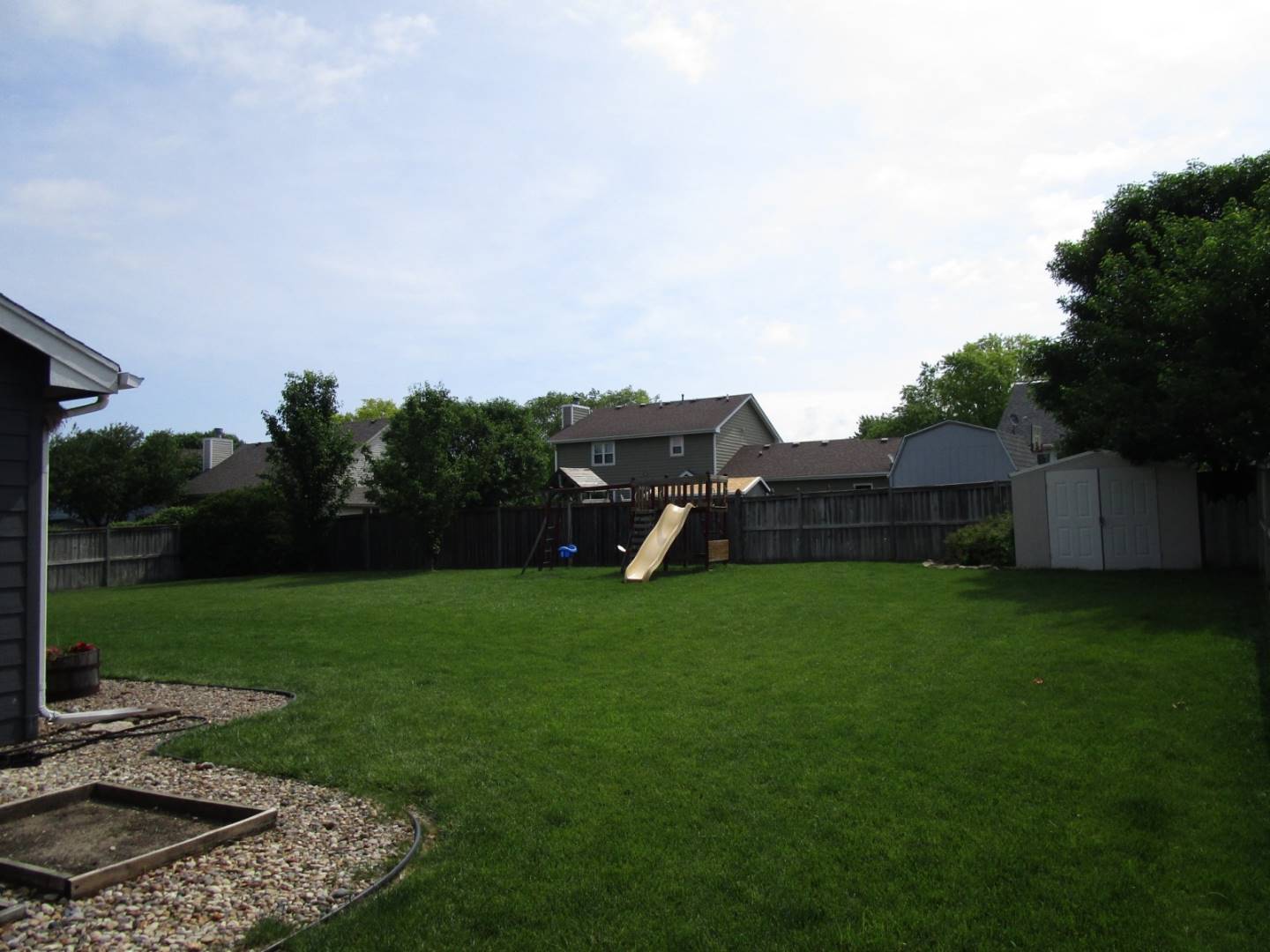 ;
;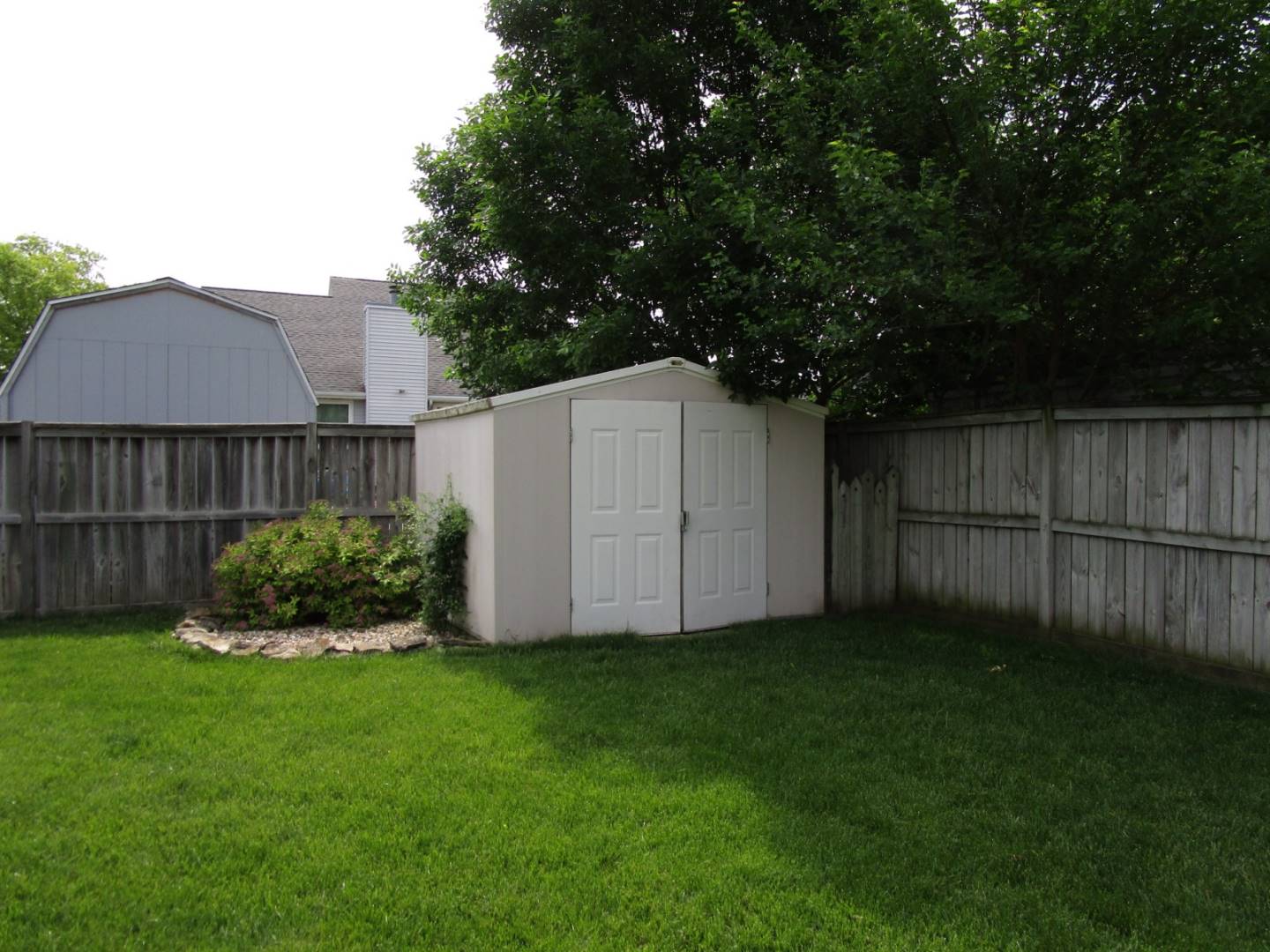 ;
;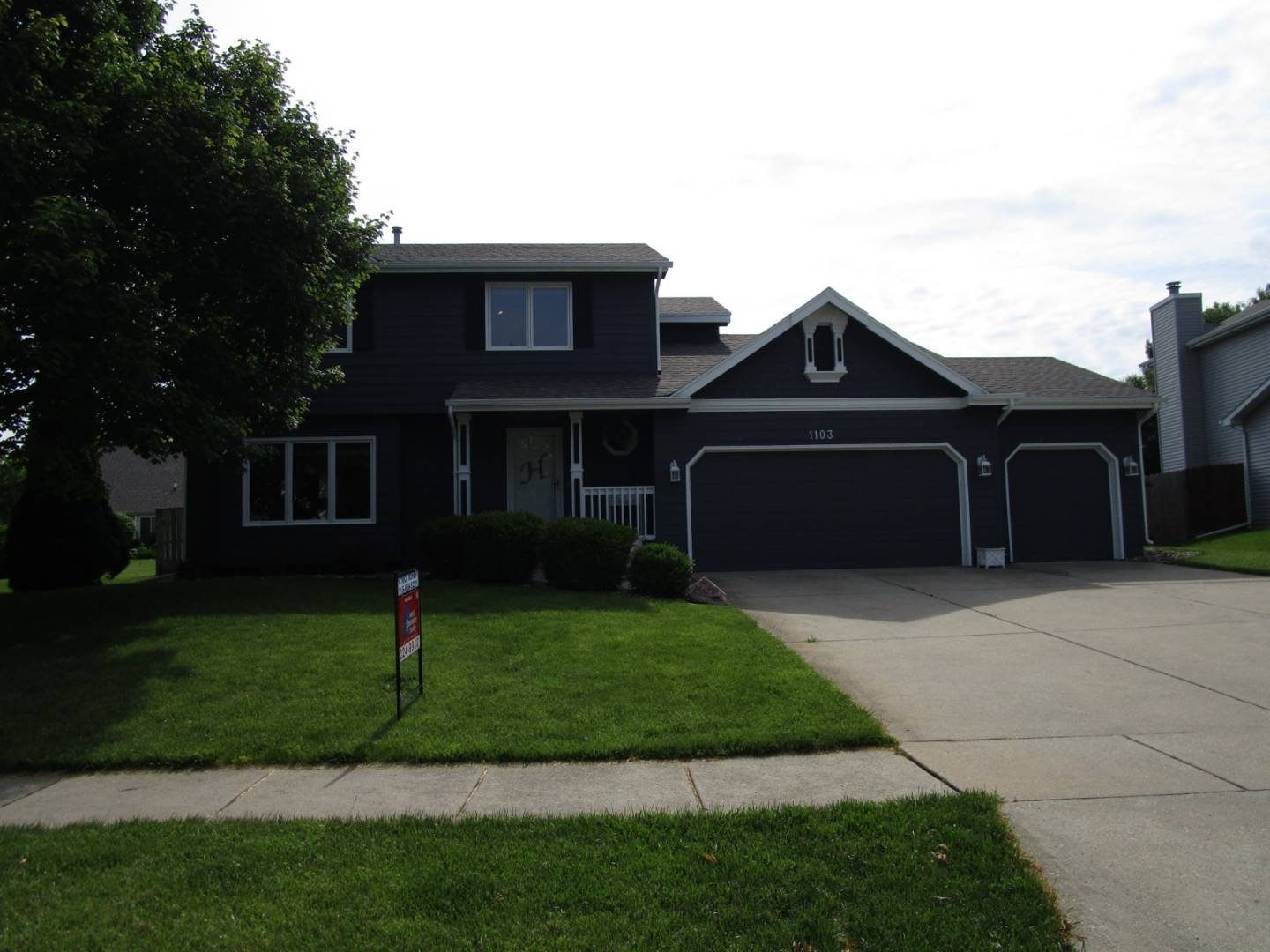 ;
;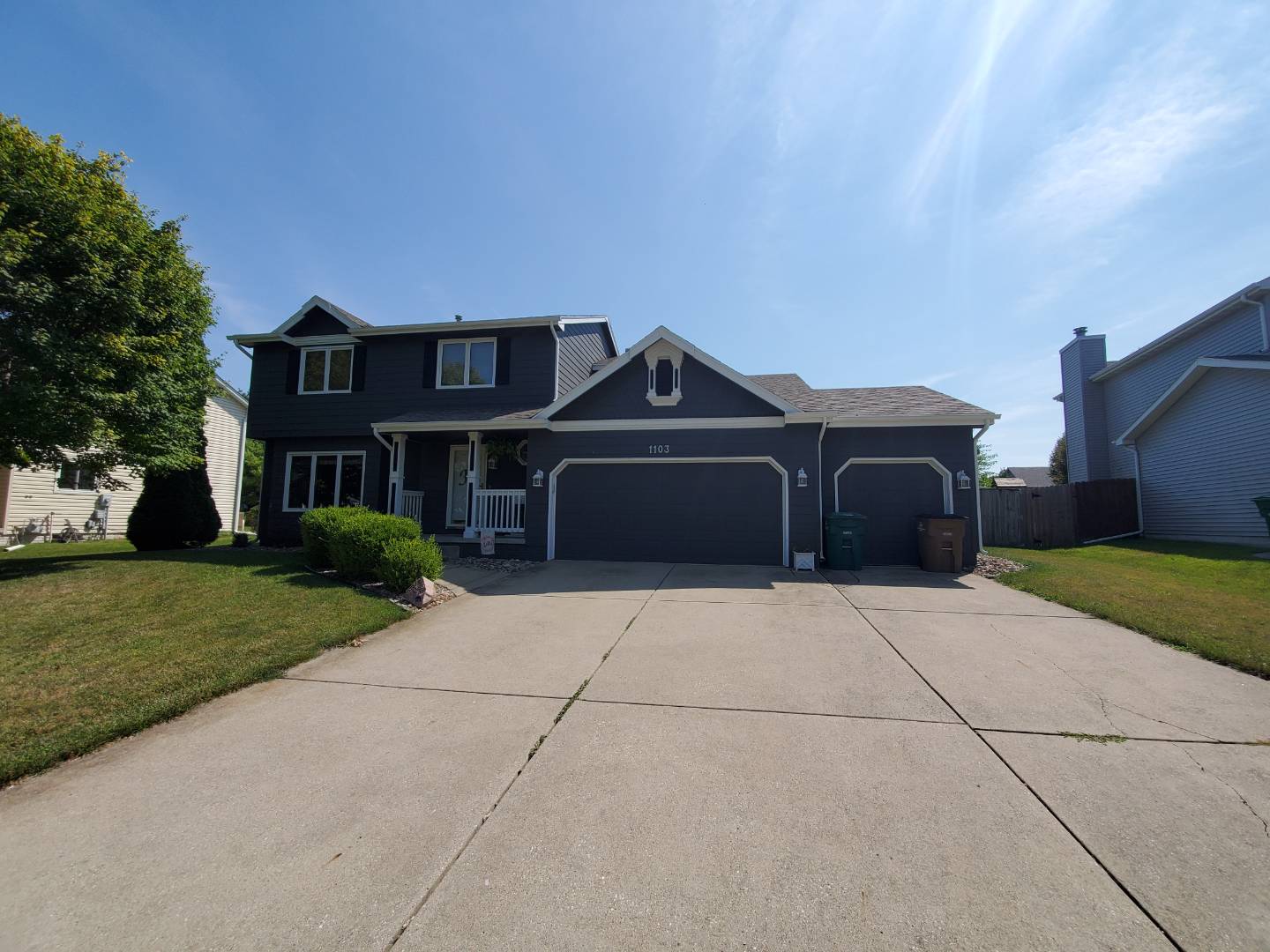 ;
;